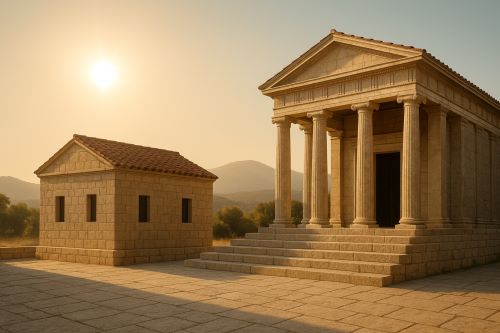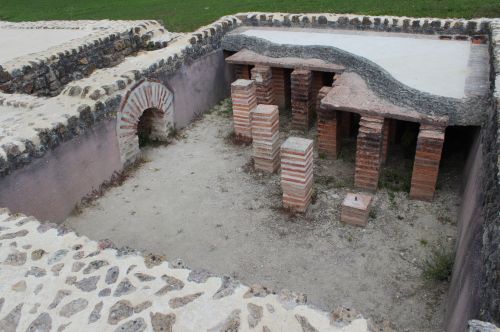

The ancient commitment to passive solar design offers more than inspiration. It offers instruction. Not all progress lies in invention.

By Matthew A. McIntosh
Public Historian
Brewminate
Introduction
The ancients built with intention. They raised temples not only to honor the divine but to mirror cosmic order, and they designed dwellings to respond to the rhythms of earth and sky. Nowhere is this more evident than in their treatment of sunlight, a force at once symbolic and practical, mythic and material. In the architecture of classical Greece and Rome, sunlight was not merely admitted into a space; it was anticipated, controlled, and venerated.
Among the many architectural insights of antiquity, passive solar design occupies a particularly revealing niche. It demonstrates the synthesis of empirical observation, philosophical reflection, and architectural practice. The ancients understood how to manipulate orientation, mass, and shading to warm their homes in winter and cool them in summer. This was no incidental benefit but a foundational principle of design, recognized by philosophers as well as builders. As Aeschylus famously declared, “Only primitives and barbarians lack knowledge of houses turned to face the Winter sun.”1 In such a statement, utility becomes a mark of civilization.
This essay explores the deliberate use of passive solar principles in ancient Greek and Roman architecture, tracing their origins in philosophical thought, their articulation in domestic and civic design, and their enduring relevance as a model of ecological intelligence. Through their walls and colonnades, the ancients offer a vision of architecture that listens – to light, to season, and to the contours of the inhabited world.
Philosophical Foundations: Orientation as Ethos
Socratic Geometry of the Sun

The integration of solar principles into architecture was not solely the domain of builders. It was also embedded in the philosophical discourse of the time. In Xenophon’s Memorabilia, Socrates engages in a conversation that touches on the optimal orientation of buildings: “Now, supposing a house to have a southern aspect, sunshine during winter will steal in under the verandah, but in summer, when the sun traverses a path right over our heads, the roof will afford an agreeable shade, will it not?”2
This simple observation encapsulates a complex awareness of solar geometry. The obliquity of the sun’s path between solstices was not merely a theoretical construct. It informed the very form of shelter. Socrates’ comment reflects a practical knowledge of how overhangs, verandas, and walls can moderate thermal conditions through passive means. The dialogue elevates this practice to the realm of rational inquiry, framing architectural orientation as a question of reasoned living.
Sun and Civilization: Aeschylean Distinction
Aeschylus’ remark further illustrates how environmental responsiveness was coded as a marker of cultural advancement. To orient one’s home to the sun was not just efficient. It was a sign of civilization. In such framing, passive solar design emerges not only as a technical achievement but as a civilizational ethos. To ignore the sun was to reject reason, to choose ignorance over insight.
This link between solar design and ethical rationality deepened the architectural stakes of orientation. For the Greeks, light was not only a physical phenomenon but a metaphor for knowledge, presence, and clarity. The well-oriented home thus became a microcosm of a well-ordered life, echoing the larger cosmologies of balance, proportion, and harmony.
Spatial Practice: Domestic Design and Environmental Intelligence
Oikos and Orientation

In ancient Greek architecture, the house, or oikos, was the basic unit of both domestic life and thermal design. Archaeological studies of houses from Olynthus and Priene reveal a recurring preference for southern exposure, particularly in courtyards and primary living spaces.3 This was not accidental. Southern orientation maximized solar gain during the cooler months while minimizing it in summer when the sun’s higher arc cast shorter shadows.
These homes often employed a combination of thick masonry walls for thermal mass and open courtyards for ventilation. By placing primary rooms around the courtyard’s southern side, the builders ensured that interior spaces received the low-angle winter sun. In summer, overhanging eaves and pergolas created shade, allowing for cooler interiors without the need for mechanical intervention.
The Greek house was thus an environmental apparatus, calibrated to respond to climate through geometry and material. Passive solar principles were not applied as retrofits but embedded in the spatial DNA of domestic architecture.
Roman Innovations and Adaptations
Roman builders inherited these principles and expanded them, adapting them to new scales and contexts. In the domus of Pompeii and Herculaneum, one finds careful orientation of peristyles and atria to admit light selectively. In the villas of the wealthy—such as Hadrian’s Villa at Tivoli, southern-facing terraces and sunrooms (solaria) demonstrate a sophisticated command of solar dynamics.4
Roman bathhouses also offer compelling examples. The caldarium was frequently placed on the south or southwest side of the complex to benefit from the afternoon sun, thereby reducing the amount of fuel needed to heat the space. Even the monumental architecture of basilicas and temples reveals solar consciousness, with clerestories and window placement often optimized for both illumination and symbolic effect.5
This Roman refinement of solar architecture reflects a broader imperial vision: to master the environment not by ignoring its forces, but by co-opting them. The sun was not merely tamed; it was recruited.
Function and Comfort: Thermal Regulation Without Technology
Seasonal Design and Thermal Balance

The practical advantage of passive solar design lies in its capacity to stabilize indoor temperatures across seasonal extremes. In both Greek and Roman contexts, builders understood that orientation and form could create thermal zones within a structure, where warmth or coolness could be passively maintained.
In winter, south-facing walls and windows admitted sunlight at its lowest angle, heating interior spaces and warming masonry, which released heat gradually. In summer, the same walls shaded interiors, especially when paired with colonnades or tree-lined courtyards. Cross-ventilation was achieved through axial planning and the strategic placement of doorways and openings, allowing hot air to escape and cooler breezes to circulate.6
This approach reduced the need for active heating or cooling and maintained a level of environmental comfort that aligned with the broader Greek and Roman ideals of moderation. Excess, whether in temperature or lifestyle, was to be avoided. Passive solar design was a form of architectural temperance.
Material Synergy: Stone, Air, and Light
The choice of materials was also critical. Thick stone walls in Roman houses absorbed heat during the day and released it at night, flattening thermal spikes. In wealthier homes, floors were often made of terracotta or mosaic over hypocaust systems, which could be heated as needed but also retained ambient warmth.
In rural areas, even modest farmhouses exhibited signs of solar design. Roof angles, wall thickness, and room placement responded to sun and wind. What emerges from the archaeological record is not a uniform model but a shared logic, a solar consciousness embedded in regional variation.
This synergy of materials, form, and solar path created architecture that was not only durable but dynamic, alive to the movement of the sun and the breath of the air.
Conclusion: Lessons from the Luminous Past
The architecture of classical Greece and Rome reminds us that sustainability is not a modern invention. Long before the language of “green building” or “net zero,” ancient architects designed with the sun as collaborator. Their houses were turned to face the winter sun not out of accident, but out of wisdom. Their colonnades shaded not out of aesthetic whim, but out of seasonal knowledge. And their cities, built from stone and principle, pulsed with the rhythms of day and season.
In an era facing ecological crisis and technological excess, the ancient commitment to passive solar design offers more than inspiration. It offers instruction. Not all progress lies in invention. Sometimes, it lies in remembering how to dwell intelligently on the earth, and how to listen once again to the light.
Appendix
Footnotes
- Aeschylus, quoted in Robert L. Wilken, The Christians as the Romans Saw Them (New Haven: Yale University Press, 1984), 122.
- Xenophon, Memorabilia, Book 3, trans. E.C. Marchant (Cambridge: Harvard University Press, 1923), 3.8.9.
- James C. Anderson Jr., Roman Architecture and Society (Baltimore: Johns Hopkins University Press, 1997), 37–40.
- Fikret Yegül, Baths and Bathing in Classical Antiquity (Cambridge: MIT Press, 1992), 74–79.
- Mark Wilson Jones, Principles of Roman Architecture (New Haven: Yale University Press, 2000), 112–117.
- A.T. Hodge, Roman Aqueducts and Water Supply (London: Duckworth, 1992), 158–160.
Bibliography
- Anderson, James C., Jr. Roman Architecture and Society. Baltimore: Johns Hopkins University Press, 1997.
- Hodge, A.T. Roman Aqueducts and Water Supply. London: Duckworth, 1992.
- Jones, Mark Wilson. Principles of Roman Architecture. New Haven: Yale University Press, 2000.
- Wilken, Robert L. The Christians as the Romans Saw Them. New Haven: Yale University Press, 1984.
- Xenophon. Memorabilia. Translated by E.C. Marchant. Cambridge: Harvard University Press, 1923.
- Yegül, Fikret. Baths and Bathing in Classical Antiquity. Cambridge: MIT Press, 1992.
Originally published by Brewminate, 08.08.2025, under the terms of a Creative Commons Attribution-NonCommercial-NoDerivatives 4.0 International license.


