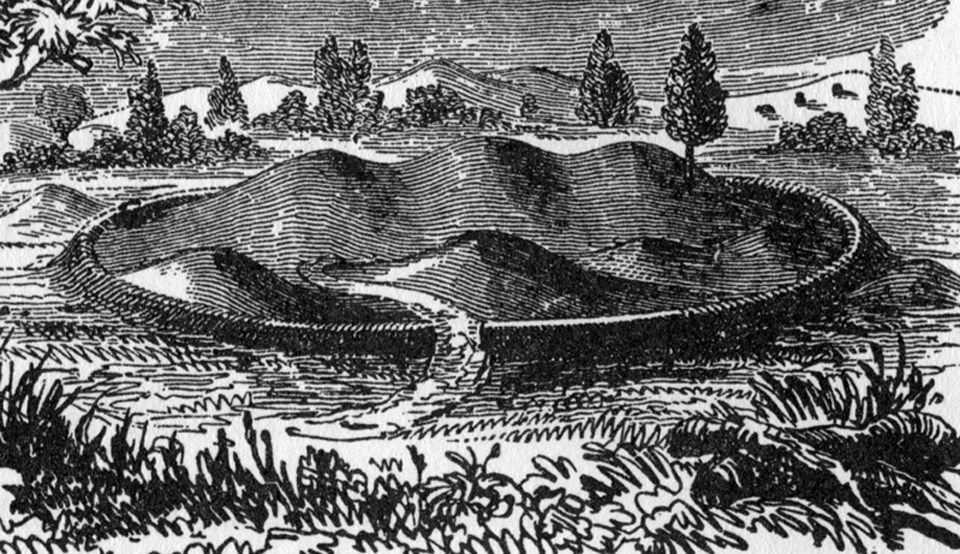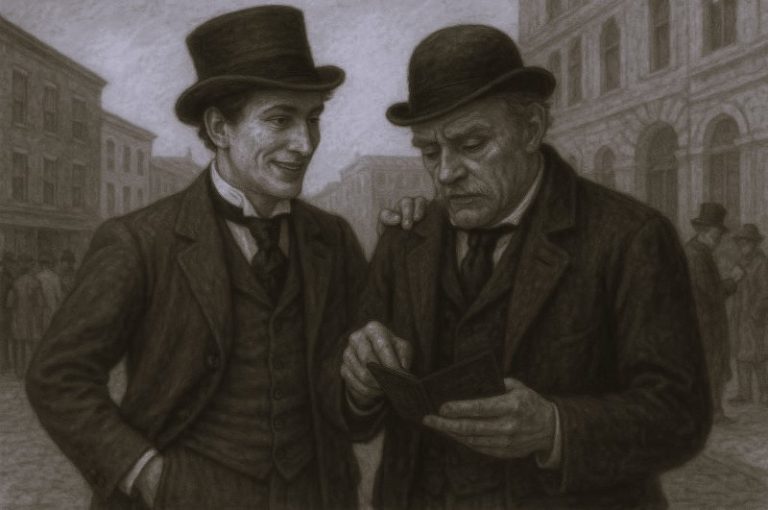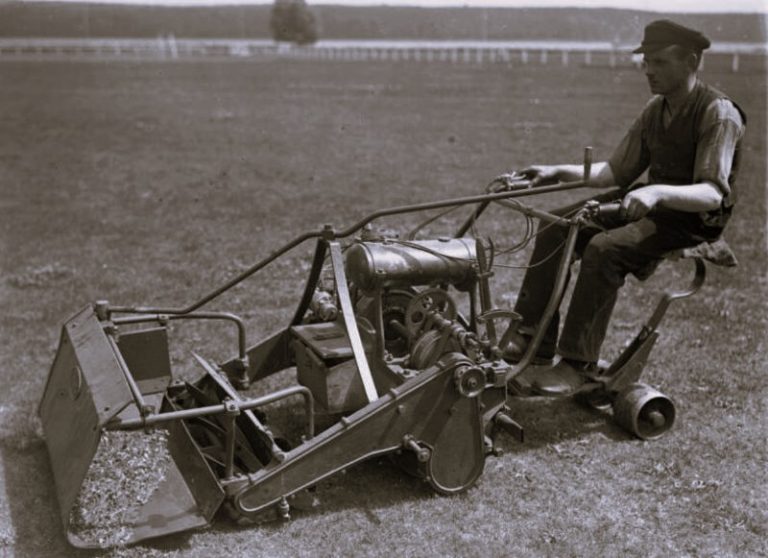

By Raymond S. Baby
Late Curator Emeritus of Archaeology, Ohio History Connection
Late Professor of Anthropology, The Ohio State University
Introduction
“Man’s home is his castle.” Whether this old axiom applies to prehistoric man is a matter of conjecture. There is now, however, ample evidence of various types of house structures—both dwelling and ceremonial—that have been uncovered and have been associated with the various prehistoric Indian groups that once occupied Ohio and the Ohio Valley.
Present knowledge indicates that the first permanent houses were constructed by the Adena people between 1000 B.C. and 400 A.D. It was a time of “settling down” for small family or related groups. A sedentary existence brought about the beginning of simple agriculture and encouraged the development of pottery-making and the weaving of textiles. This is not to say that Adena’s predecessors—the Archaic and Palaeo-Indian peoples—did not have shelters. William S. Webb(personal communication, 1956) has reported postmold patterns (patterns of bases of posts in the soil) of windbreaks and lean-to structures at Archaic sites in Kentucky. These features, however, provided only temporary protection from the elements. Too, natural features such as rock shelters and caves have been used as temporary places of protection for hunting parties for all prehistoric peoples.
Adena Houses

Most of our knowledge of Adena houses is the result of the work of William S.Webb. The discovery of 23 circular patterns of paired postmolds beneath nine Kentucky sites permitted him in 1941 to accurately describe these structures.The houses, which are uniform in their construction, range in size from 21 to 59.5feet in diameter, with a mean diameter of 37 feet. They were composed of pairs of poles arranged in a circular ground plan, the distance between the two posts of a pair being 1.5 feet, and the distance between pairs, 4.5 feet. Four large central posts were set in the form of a square (fig. 1). These vertical members carried a square horizontal frame of poles which supported the upper ends of the roof timbers, while the lower ends came down to the wall, presumably between the members of a pair of wall posts. Webb concluded that bark was selected as theroof covering because of its availability and the extensive use of bark in the construction of log tombs. The absence of daub prompted Webb to state that “the walls were formed by weaving branches of trees, small logs or even cane” (Webb,1941) between the pairs of poles.
During the past two decades, seven Adena houses have been discovered in Ohio. Four of the seven—the Lehman, Clough, Cowan Creek, and Saylor Park sites in central, south-central, and southwestern Ohio respectively—showed circular patterns of paired postmolds and conformed in other architectural attributes to those described by Webb. The Cowan Creek pattern was 45 feet in diameter(Baby, 1949). Because of the large size of the Cowan structure, an additional series of large vertical interior posts were placed between the central posts and the wall. Considerable cultural debris, including small, thick fragments of charred bark, were found in the shallow depressions about the pairs of postmolds, supporting Webb’s contention of bark-covered roofs.
The complete excavation by the Ohio Historical Society and The Ohio State University of the Dominion Land Company, Niles-Wolford, and Niles sites revealed circular patterns of unpaired postmolds. All of these structures were associated with simple burial practices and with heavy, thick pottery vessels indicative of an early phase of the Adena period, thus predating the paired patterns.

The Dominion house pattern in Northern Columbus was 40 feet in diameter.The average distance between the individual posts was 2.5 feet (Baby, 1953). Numerous posts between the central area and the wall were scattered and somewhat haphazardly placed. These were undoubtedly additional roof supports (fig. 1).
The Niles-Wolford mound, one of a group of three Adena mounds located just northwest of Circleville, Ohio, covered a small, nearly circular pattern 16 by 18feet in diameter outlined by postmolds (data from field notes in files of Division of Archaeology, Ohio Historical Center). This Adena house structure is thesmallest yet discovered and may have been the house of a medicine man, judging from the objects associated with the two burials in the burial pit in the center ofthe pole pattern. Sectioning of the molds revealed that the poles had not been placed in individually dug holes, but rather had been driven into the ground.
Hopewell Houses

In contrast to the Adena houses, data relative to Hopewellian structures are markedly sparse in the early literature. William C. Mills alludes to nearly circular postmold patterns beneath some of the mounds at the Mound City Group(Mills, 1922) and “rooms” beneath the Tremper site near Portsmouth (Mills,1916). Similarly, H. C. Shetrone reports scattered postmolds beneath other Hopewell mounds (Shetrone, 1941). Approximately half of a large (122′ by 80′)rectangular, round-cornered structure was revealed at Fort Hill and reported by Baby in 1954. More recently, two small oval-shaped structures have been re-ported at the Irving (McGregor, 1958) and Havana (McGregor, 1952) sites in Illinois.
It was not until 1963, with the beginning of the re-examination of the Mound City Group by the Ohio Historical Society in cooperation with the National Park Service, that it has been possible to clearly delineate the type of structures associated with the Hopewell people. Evidence provided by the investigation of mounds 13, 10, 4, 5, 23, 17, 19, 1, 6, and 20 in the Mound City group clearly indicates that the buildings (charnal houses) beneath the mounds were carefully planned and laid out according to particular structural principles and were covered with bark (Baby, In prep.).
The structures are nearly square in ground plan, with rounded corners. The side walls are formed by a double row of posts, while a single row of posts forms the ends. An entrance is located in the center of each end. The interior supports, seven in number, are arranged in an “H” pattern (fig. 1).
The excavation of Mound 10 revealed, in addition to the postmold pattern, a prehistoric cremated burial in a sub-floor grave, and also historic features such as the drainage ditches and utility post holes associated with Camp Sherman, dating from World War I. Charcoal associated with the cremated burial yielded a date of 178 A.D. (OWU-51).
In marked contrast to Mills (1922), the 1963 excavation of Mound 13 uncovered two nearly square structures rather than a single, nearly circular house plan. The date for the upper charnal house is 148 B.C. (OWU-193) (fig. 1).The structures beneath Mounds 5 and 23 were rhomboidal in ground plan, with a length of 52.3 feet and a width that varied from 39.4 feet at the south end to 37.1 feet across the north end (fig. 1).
Perhaps the earliest house structure at Mound City was found beneath the site of Mound 17. It was oval in shape and formed by rows of single posts (fig. 1). It is identical in form to the structure beneath Mound 9 of the Havana Goup in Illinois (McGregor, 1952), which is slightly shorter than the Mound City house.While there is slight variation in absolute dimensions of both structures, the similarity in form is important because the Havana site has been dated by radio-carbon dating at 384±250 years B.C. (McGregor, 1952). Mound 19 was a parallelogram in ground plan, 36.7 feet in length and 20 feet in width.
Excavation in the fall of 1970 revealed the house patterns associated with mounds 6 and 20. The former was nearly square, measuring 42 by 35.5 feet; the latter structure was rectangular, with a maximum length of 50.5 feet and a width of 34.9 feet. All of the above houses in the Mound City Group are charnel houses,considered to be ceremonial.
Concurrent with the initial investigation at Mound City, the Museum conducted salvage excavations of two low mounds on the Phillip woods Estates near Worthington. Mound 1, partially destroyed by the Estates developer, yielded only a portion of a house. The second mound covered a complete structure 47feet in length and from 25 to 35 feet in width (data from field notes in files of Division of Archaeology, Ohio Historical Center). It should be noted that the houses beneath the Phillips mounds, in contrast to the Mound City structures,were dwellings outside a ceremonial center, and represented ordinary Hopewellian houses. However, they may be related to the Worthington Works, a square enclosure with a large mound in its south wall, located 2500 feet east of the Phillips group. Perhaps the Phillips houses represent the dwellings of the persons who maintained the earthworks.
Cole Houses

The excavation of two village sites—the Zencor site near Columbus and the Lichliter site south of Dayton—revealed circular house patterns. Based on the features, tool inventories, and ceramics, these sites have been assigned to the post-Hopewellian Cole Culture (Baby and Potter, 1965). The remains of at least three houses, arranged in a semicircle facing an open plaza, were found at the, Zencor site (Baby and Shaffer, 1957). The structures represented by the post-molds were 25 to 36 feet in diameter, with an overlapping wall serving as an en-trance. The postmolds averaged 0.6 feet in diameter and were set in the ground1.5 feet deep and 2.5 feet apart (fig. 1). The interior fireplace was off-center.Six similar circular houses have been found at the Lichliter village site (Virginia Gerald, personal communication, 1970).
The Voss mound covered a ceremonial plaza which was outlined by postmolds forming an elliptical pattern with an opening at the north side (Baby, Potter,and Mays, 1966). Charcoal from one of the nine postmolds yielded a Cu date of966±77 years A.D. (OWU-92A). One hundred and thirty-three feet to the north, two nearly square, round-cornered houses were discovered (fig. 1). House no. 1 measured 27 feet in length and 21 feet in width. Double rows of posts formed the side walls, with a row of single posts comprising each of the ends of the structure. Doorways appear at both ends. A large central post, 1.25 feet in diameter, presumably supported a ridge pole that formed a gabled roof. The site dated from 910 A.D. (OWU-229B). The second house was identical architecturally, being slightly larger, 27 by 22 feet (Data from field notes).
It should be noted that the long axes of these structures were oriented so as to face onto the plaza beneath the mound. The architecture of these two houses was similar to that of the Hopewell charnal houses and dwellings. The only marked differences between the Voss and Hopewell structures were their size and the number of interior roof supports. The Voss buildings were only half as large as those of the Hopewell, thus requiring only one roof support. It must be concluded also that the Voss houses were specialized, or ceremonial structures related to the ceremonial plaza. Too, they represent a continuation of an established Hopewellian architectural tradition.
Influence from the southeastern United States during late Cole times is manifest at the Holmes mound, located in east-central Highland County along Paint Creek Valley. Excavation uncovered a circular wall trench, 31.5 feet in diameter,dug into a low, flat, nearly circular earth mound that measured 69 feet in diameter (fig. 1). The primary mound covered a single grave of an infant and served as the base and floor of the circular structure (data from field notes in files of Division of Archaeology, Ohio Historical Center).
The wall was formed by 72 postmolds placed 1.0 feet apart. A single large central post, 1.53 feet in diameter, was the principle roof support. Additional interior posts were placed between the wall and the central post. A canopied,divided doorway was in the southeast side. Burnt waddle (of sun-dried mud) and charred marsh grass clearly indicate the plastered wall and thatched roof (fig. 1). Radiocarbon analysis of the charred timber on the floor yielded a date of 1135 =*= 95A.D. (OWU-276).
Fort Ancient and Erie Houses

Edward McMichaels’ excavation of the Buffalo site along the Kanawha River in West Virginia provides the best data on Fort Ancient houses (McMichaels,1964). He described a stockaded village with rectangular houses arranged in a semicircle along the inside wall. The houses averaged 20 feet wide by 30 feet long, with three to four feet between each house. The side walls were formed of poles placed vertically into the ground 18 inches apart. Twigs and branches were woven between the poles, and the exterior surface was daubed with mud.Two to three large center posts supported a gabled, thatched roof (fig. 1).
Our knowledge of Erie house structures is limited. In 1940, the author dis-covered a partial semicircular postmold pattern and associated central fireplace at the Doubler site near Brecksville, Cuyahoga County, Ohio. The restoration of the total pattern revealed a circular “wigwam-like” structure 14 feet in diameter.During the past two years, Earl J. Prahl, University of Toledo, has excavated several postmold patterns of circular houses at the Indian Hill site in an area along the west shore of Lake Erie (Prahl, 1969). Prahl indicates that the houses ranged in size from 14 to 15 feet in diameter, with a single large circular structure 25feet in diameter, representing a ceremonial structure (Prahl, personal communication, 1971).
References
- Baby, Raymond S. 1949. Cowan Creek Mound Explorations. Museum Echoes 22: 54-55.
- 1953. Archaeological Field Work, 1953. Museum Echoes 26(10): 79-80.
- 1954. Archaeological Explorations at Fort Hill. Museum Echoes 27(11): 86-87. In prep. Mound City. Ohio Historical Society.
- Baby, Raymond S. and Martha A. Potter. 1965. The Cole Complex: a preliminary analysis of the Late Woodland Ceramics in Ohio and their relationship to the Hopewell phase. Papers in Archaeology of the Ohio Hist. Soc. 7 p.
- Baby, Raymond S., Martha A. Potter, and Asa Mays, Jr. 1966. Exploration of the O. C. Voss Mound. Papers in Archaeology of the Ohio Historical Society No. 3: 4-6.
- Baby, Raymond S., and J. W. Shaffer. 1957. Exploration of the Zencor Village Site. Museum Echoes. 30(11): 87.
- McGregor, John C. 1952. The Havana Site. In Deuel, Thorne, ed. Hopewellian Communities in Illinois. Scientific Paper 5. Illinois State Museum, Springfield, Illinois. 51 p.
- 1958. The Pool and Irving Villages. Univ. of Illinois Press, Urbana. 85 p.
- McMichaels, Edward V. 1964. The Monyton Before Us. W. Va. Conserv. Dept. of Natural Res. (Nov.): 19-20.
- Mills, William C. 1916. Exploration of the Tremper Mound. Ohio State Arch, and Hist. Quart. 25: 275-76.
- 1922. Exploration of the Mound City Group. Ohio State Arch, and Hist. Quart. 31:435-506.
- Prahl, Earl J. 1969. Preliminary Comparison of Three Prehistoric Sites in the Vicinity of the Western Lake Erie Shore. Toledo Area Aboriginal Research Club Bull. 1(1): 46.
- Shetrone, H. C. 1941. The Mound-Builders. D. Appleton-Century Company, New York. 507 p.
- Webb, William S. 1941. The Morgan Stone Mound. Reports in Anthro. and Arch. 10(3):259-260.
Originally published by Ohio Journal of Science 71:4 (July 1971, 193-198), republished by Pennsylvania State University as a free and open resource.






