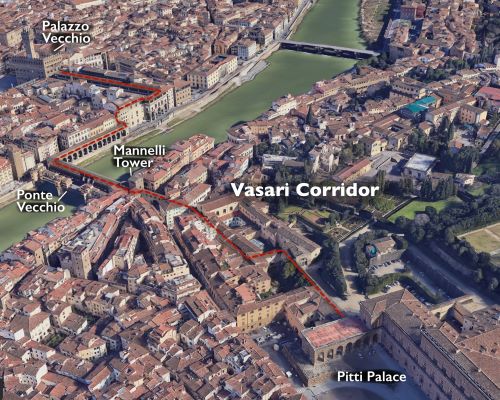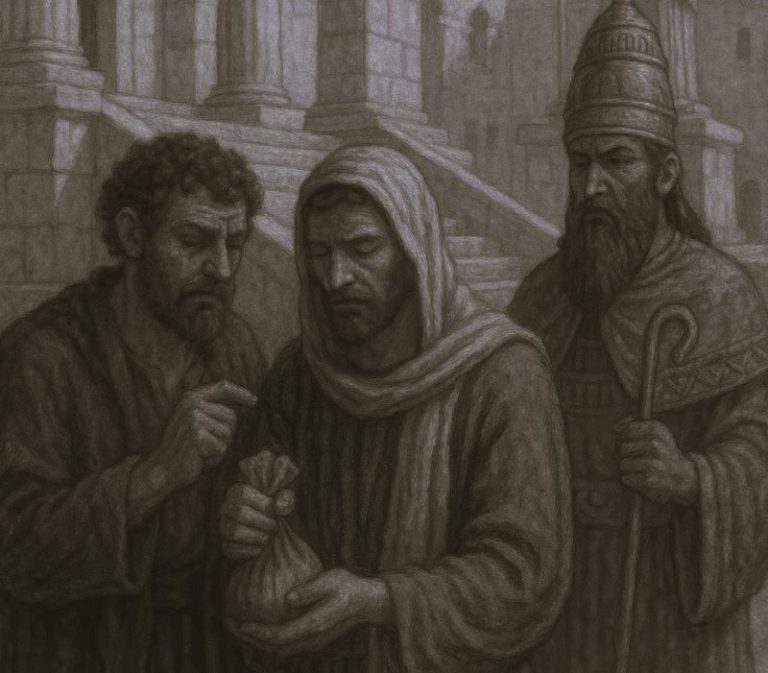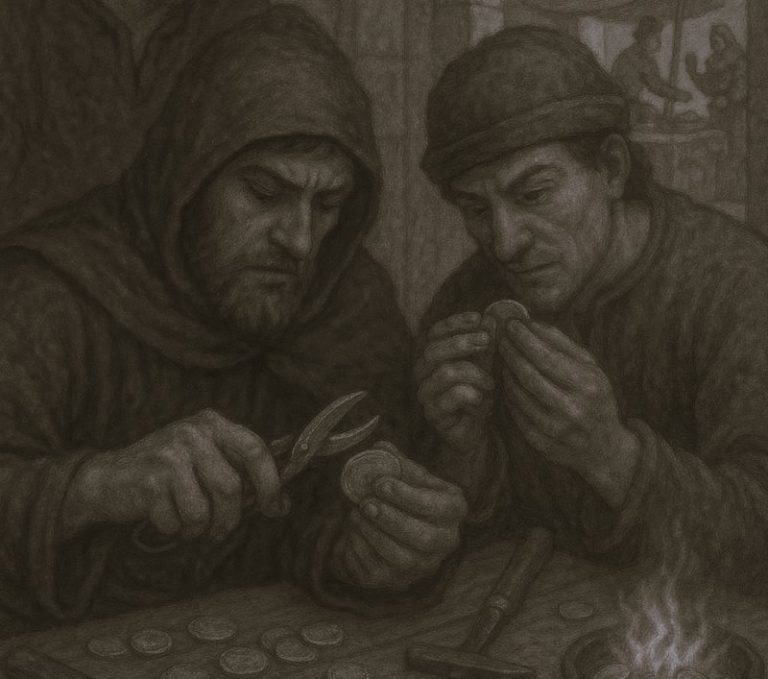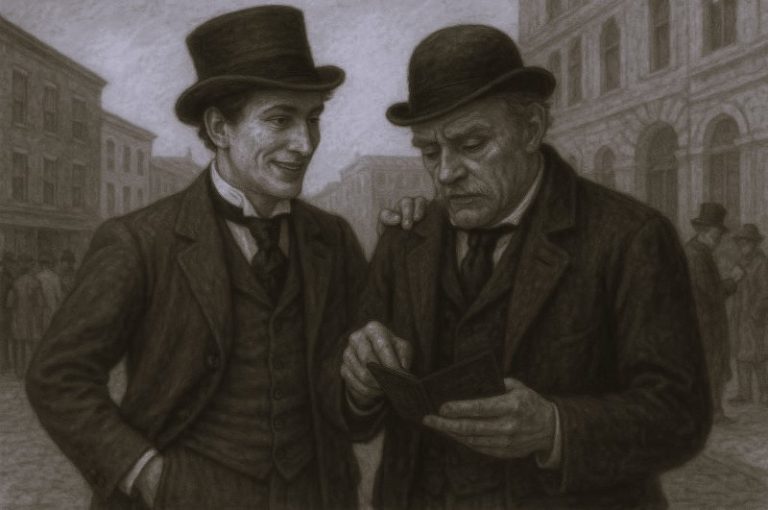

The Ponte Vecchio is historically significant as the city’s only remaining premodern bridge.

By Dr. Theresa Flanigan
Professor of Art History
The College of Saint Rose
Introduction
On the night of August 3–4, 1944, toward the end of World War II, Nazi soldiers retreating from Florence blew up all the city’s bridges, except the Ponte Vecchio (Italian for “Old Bridge”). According to legend, it was Adolph Hitler who personally saved the bridge, yet a plaque at the center of the Ponte Vecchio credits German consul Gerhard Wolf with the bridge’s salvation.

A recently discovered letter, however, suggests instead that a brave shop assistant may have disabled the mines placed on the Ponte Vecchio, preventing its destruction.[1] Thus, the Ponte Vecchio is historically significant as the city’s only remaining premodern bridge over the Arno River. It is also one of few surviving medieval urbanized bridges in all of Europe. The current Ponte Vecchio (one of at least three versions) was built for the Florentine republican government between 1339 and 1346, to replace the previous bridge that collapsed in a great flood of November 4, 1333.

Archaeological discoveries on the northern and southern riverbanks, dated circa 125 C.E., suggest that the first masonry version of the Ponte Vecchio may have been built during antiquity, when Florence was a Roman colony.

Before construction of Florence’s other central bridges an earlier medieval version of the Ponte Vecchio (date unknown) was the only permanent link between the civic center north of the river and the city’s southern bank, called the Oltrarno, where major trade routes were located leading south to Siena and Rome and west to the seaport at Pisa.
Medieval Bridge Construction

As a marvel of medieval engineering, the Ponte Vecchio has stood firm for over six centuries. Its structure consists of three exceptionally shallow barrel vaults supported by two embankment abutments and only two mid-river piers with triangular prows that protect the piers from the pressures of the river’s current. The entire bridge stands on underwater foundations comprised of a slab of concrete-anchored by strong oak piles sharpened at one end and driven deep into the riverbed.

On top of these foundations are the bridge’s piers made of large blocks of Florentine brown stone, called pietra forte, held together by a core of cement. Springing from these piers are the bridge’s curved vaults, which were constructed using truss-like wooden centering. This centering was temporarily inserted into a series of rectilinear putlog holes still visible on the inner sides of the piers and was removed once the mortar dried between the arch’s voussoirs and its central keystone. Atop the vaults were laid the sturdy paving stones of the bridge’s roadbed.
Medieval Urban Planning and Bridge Design
Although sometimes nicknamed “Bridge of Gold” for the famous jewelry shops lining its street, during the medieval period, the Ponte Vecchio served multiple functions: as a bridge, a commercial street, and part of the city’s fortifications. Its central thoroughfare is lined by four rectangular urban blocks containing a series of (originally) single-story shops arranged rowhouse style, meaning that two adjacent shops share a common wall between them. Today, these shops extend out over the river on diagonal wooden braces, called sporti.

Originally, however, their river facades aligned flush with the edge of the bridge, as appears in the fifteenth-century Chain Map of Florence. Each urban block was topped by a defensive battlement facing the river consisting of a series of square-shaped merlons and crenels. At the middle of the bridge the street opens to an urban square, called a piazza, where visitors can view up and down the river. This piazza is almost square in shape (its width is 11.5 inches greater than its length), making it the most geometrically ideal piazza in the medieval city.

Fourteenth-century Florentine historian Giovanni Villani records lateral dimensions on the Ponte Vecchio as: 8 braccia-wide shops, a 16 braccia-wide street, and a total width of 32 braccia (an “arm’s length,” which was a unit of measure in medieval Florence equaling approximately 23 inches), suggesting the Ponte Vecchio was designed with a proportional ratio of 8:16:32.[2] Actually, the shop widths are exactly 8 braccia (184 inches), but the street is wider by 0.72 braccia (16.5 inches). Such proportional design would have been easy to communicate to builders without need of a drawn plan (an architectural drawing showing a building’s footprint from above, as if the interior spaces were sliced horizontally and the upper portion removed) and is characteristic of medieval urban planning, as still seen today in the street grid of the Florentine colonies of Firenzuola (1332) and Terranuova (1337).[3]
Shops and Street Life in Medieval Florence

Each shop on the Ponte Vecchio originally opened onto the street with a single archway flanked by rectangular benches for the display of goods or public seating (often a site for gambling). At night, the shop openings were secured by wooden shutters. Shopkeepers and clients could keep track of time using the marble sundial that faces south across the piazza from atop the northwestern block. Adorning the original uppermost level of the shop blocks are relief sculptures depicting civic symbols, including: the Florentine lily (too damaged to make out today), the eagle of the ruling Guelf Party, the cross of the people, the keys of the Papacy, and the tower of the Tower Officials, an agency charged with maintaining order on the bridge and collecting rent from its shops, which were owned by the city and helped fund bridge construction and repair (until the city sold the shops to private owners in 1495). Rental records indicate a variety of shops on the Ponte Vecchio, including green grocers, butchers, barbers, shoemakers, metalsmiths, and cloth-dealers, before they became exclusively goldsmiths in 1593.

In the mid-sixteenth century, the eastern side of the bridge was topped by what is now called the Vasari Corridor—an enclosed aerial passage built by the architect Giorgio Vasari so that the Medici dukes of Florence could travel unseen and unmolested between the halls of government in the Palazzo Vecchio and their ducal residence, the Palazzo Pitti, in the Oltrarno. At the bridge’s southern end, the Corridor wraps around the medieval tower of the Mannelli family, who formerly charged a crossing toll.
The Medici family was the wealthiest and most powerful family in renaissance Florence. They started out as medieval wool merchants under Giovanni di Bicci de’Medici and established their fortunes as an international banking family during the renaissance under Cosimo “the Elder” de’Medici and his descendants, including the notable art patron Lorenzo de’Medici. The Medici often spent money to enhance their reputation and beautify their city by commissioning works of art and architecture, making the Medici instrumental to the artistic flourishing in the renaissance period. For most of the late medieval and renaissance periods, Florence was a republic, ruled by elected representatives. In 1532, the republic came to an end when Pope Clement VII (Giulio de’Medici) named Alessandro de’Medici (possibly the son of the Pope and his African servant) the first Duke of Florence, giving him absolute political authority over the city. Upon Alessandro’s assassination in 1537, the ducal title passed to a cousin who became Duke Cosimo I de’Medici and was later elevated to Grand Duke of Tuscany in 1569. Cosimo I and his descendants ruled as the Grand Dukes Florence and Tuscany until the last Medici heir, Anna Maria Luisa, died in 1743.

The Mannelli are an old Florentine grandi (noble) family of Roman origins, who owned property and a defensive tower at the southern end of the Ponte Vecchio. The Mannelli Tower was one of several medieval defensive towers built by warring grandi families, starting in circa 1165, in the vicinity of the Ponte Vecchio—a strategic location for controlling passage into the city. With Vasari’s construction of the Corridor in the sixteenth century, the Mannelli Tower became integrated with the fabric of the Ponte Vecchio. The family, however, refused to allow Vasari’s Corridor to pass through their tower, so instead it projects out on diagonal stone braces (called sporti) as it wraps around the tower’s exterior.
Architectural Authorship and Civic Patronage

Who built the Ponte Vecchio? According to sixteenth-century historian Giorgio Vasari, the Ponte Vecchio was built by Taddeo Gaddi, a Florentine artist and pupil of Giotto.[4] However, Vasari’s attributions cannot always be trusted and no contemporary documents name Gaddi (or anyone else) as the bridge’s architect. Moreover, there is little evidence that Gaddi, a painter with no significant architectural experience, had the technical expertise to design or oversee construction of such a complex structure.
Considered essential in the development of art history as a field, Giorgio Vasari (1511–1574) was an artist but perhaps more influential as a writer of the biographies of major painters, sculptors, and architects of his era in his editions of his Le vite de più eccellenti pittori, scultori e architettori (published 1550 and 1568, respectively). It was in his 1568 edition that Vasari emphasized this inextricable link between disegno and the arts.

In fact, it is relatively uncommon to find contemporary records of artistic attributions from the middle ages, when most artists were considered mere craftsmen. The status of artists increased in the renaissance, which is why we know more artist names from the later period. Instead, it is more common to find records of the patron, who commissioned and/or financed a building or artwork. According to civic documents, the patron of the Ponte Vecchio was the Florentine government, which elected Florentine citizens to serve on a series of rotating committees responsible for overseeing the financing, design, and construction of the bridge undertaken by unnamed craftsmen and laborers. This collective patronage model permitted several Florentine families to participate in the commission of the bridge and to share a sense of civic pride in the creation of this important public landmark.
Appendix
Endnotes
- Lucia Barocchi, “La Notte delle Mine,” in Di Pietra e d’Oro: Il ponte vecchio di Firenze sette secoli di storia e di arte (Florence: Maria Cristina de Montemayor, 2016), pp. 120-5, includes photographs of the mines placed on the Ponte Vecchio.
- Giovanni Villani, The Final Book of Giovanni Villani’s New Chronicle, transl. by Rala I. Diakité and Matthew Sneider (Kalamazoo, MI: Medieval Institute Publications, 2016), p. 91.
- See David Friedman, Florentine New Towns: Urban Design in the Late Middle Ages (Cambridge, MA: MIT Press, 1989).
- Giorgio Vasari, “Taddeo Gaddi,” in Lives of the Most Eminent Painters, Sculptors, and Architects [orig. 1568], transl. by Gaston du C. de Vere (London: Macmillan, 1912-14), vol. 1, pp. 180-181, digitalized via Internet Archive
Additional Resources
- Theresa Flanigan, Ponte Vecchio: Architecture, Politics, and Civic Identity in Late Medieval Florence (Turnhout: Brepols, forthcoming).
- Theresa Flanigan, “The Ponte Vecchio and the Art of Urban Planning in Late Medieval Florence,” Gesta vol. 47 (2008), pp. 1-15.
- Theresa Flanigan, “The Ponte Vecchio as a Public Good: Civic Architecture and Civil Conflict in Trecento Florence,” in Art and Experience in Trecento Italy, eds. Holly Flora and Sarah Wilkins (Turnhout: Brepols, 2018), pp. 97-112.
Originally published by Smarthistory, 08.12.2021, under a Creative Commons Attribution-NonCommercial-ShareAlike 4.0 International license.






