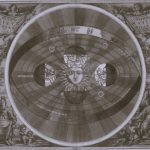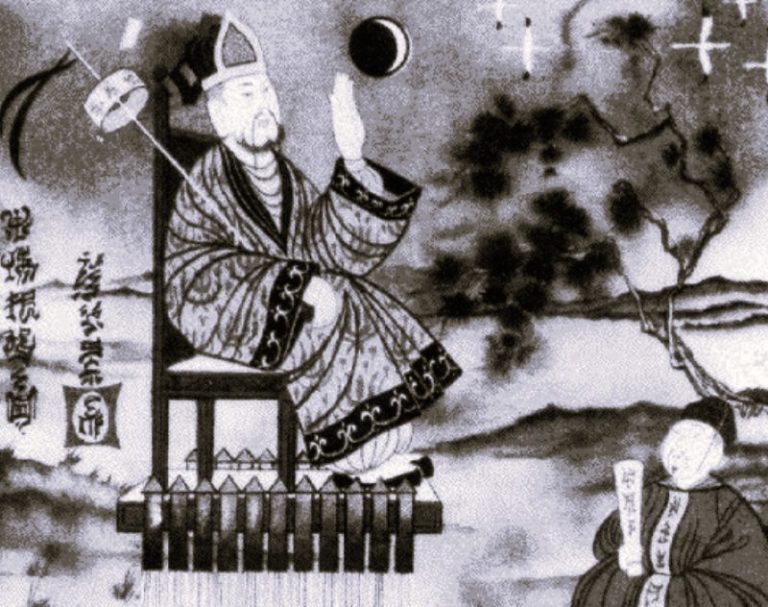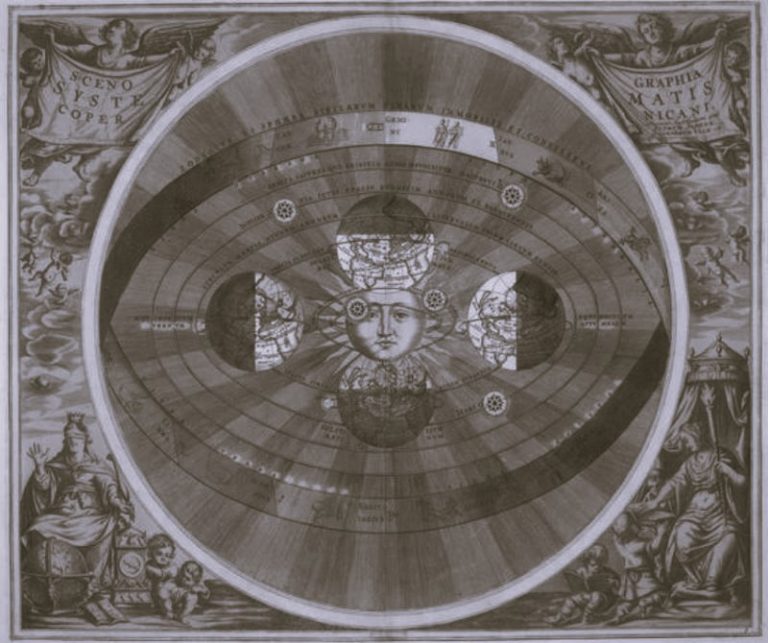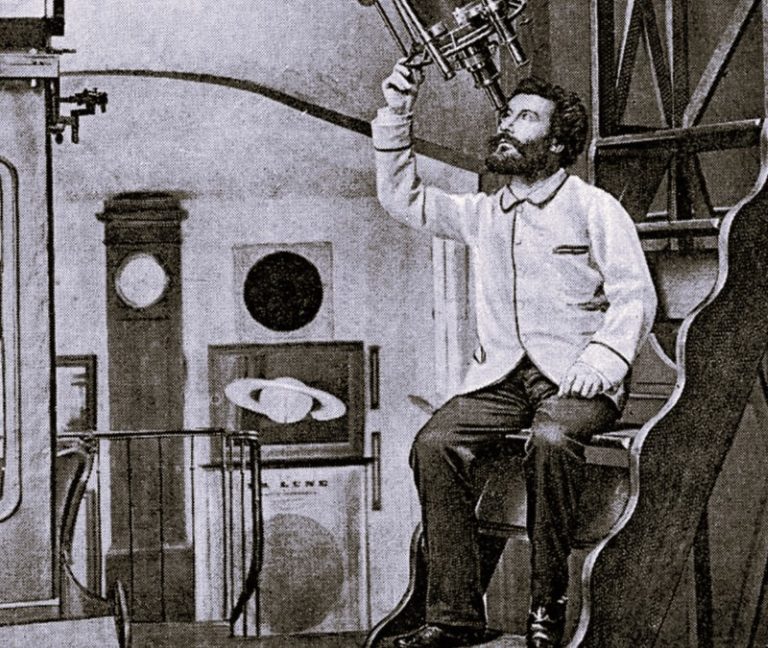
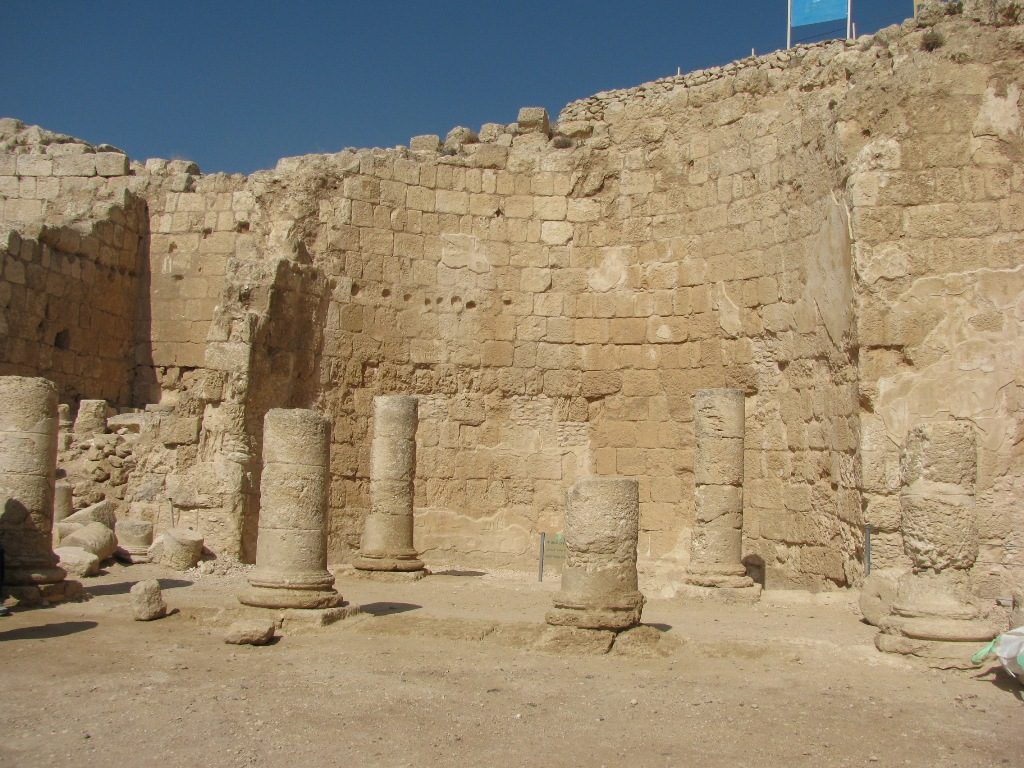
Examining the kingship of Herod the Great in Judea and his enrollment of Greco-Roman architecture and culture during his reign in the first century BCE.

By Cody Scott Ames
University of Leicester
Abstract
This article will detail the kingship of Herod the Great in Judea and his enrollment of Greco-Roman architecture and culture during his reign in the first century BCE. Herod, it seems, made a deliberate break from his Jewish kingdom for the electrifying ways of the Greco-Roman world. Herodian Judea faced many changes over its history, but none more drastic in terms of architecture and culture than during his reign amidst the Roman domination in Judea, a period that begins with Pompey the Great in 63 BCE and ends with the Muslim invasion in the 650’s CE (Herod died in 4 BCE).Herod the Great is widely regarded as both a Roman sympathizer (OGIS414) and a promoter of Greco-Roman. He is believed to have underwritten the construction of monumental buildings including harbors, temples, and arches as well as theaters and amphitheaters. These architectural endeavors,which bear strong Greco-Roman cultural significances, suggest Herod may have been influenced by Greek designs which were filtered through Roman culture.
Introduction
This article focuses on the kingship of Herod the Great and his enrollment of Greco-Roman architecture and practices, specifically athletic games. Herod, it seems, made a deliberate break from his Jewish kingdom’s traditional Jewish customs for the electrifying ways of the Greco-Roman world. Herodian Judea has faced many changes over its history,but none more drastic in terms of architecture and culture than during Herod’s reign amidst Roman domination in Judea, a period that begins withPompey the Great in 63 BCE and ends with the Muslim invasion in the 650’s CE (Herod died in 4 BCE). Herod the Great is widely regarded as both a Roman sympathizer[1] and a promoter of Greco-Roman culture.[2] He is believed to have underwritten the construction of monumental buildings including harbors,temples, and arches as well as theaters and amphitheaters.[3] Moreover, he also instituted Greco-Roman games in Judea[4] and helped to save the athletic festival at Olympia.[5] These architectural and cultural endeavors suggest Herod may have been influenced by Greek designs that were first filtered through Roman culture and that he may have enrolled them in order to substantiate his nova ordo kingship.[6]
The aims of this article are twofold: 1) to offer an explanation for Herod’s adoption of Greco-Roman architecture and Greco-Roman games; and 2) to better understand the socio-political crafting of Herod’s kingship. To this end, I will explore possible relationships between Herod,the Roman aristocracy and traditional Jewish culture as documented by ancient accounts — specifically Josephus,Tacitus, Suetonius and Vitruvius. I will also examine the physical remains of Herod’s building program in Caesarea Maritima and Jerusalem in conjunction with descriptions by Josephus. This examination will attempt to explain how Greco-Roman athletics eventually flourished as a result of his enrollment of architecture.
Herod’s Beginnings
Our journey will begin with Herod’s three trips toRome in the years 40, 17-16 and 13-12 BCE in an effort to attain the crown and bring stability back to Judea as detailed by the accounts of Josephus.[7] This section will detail relationships Herod is reported to have forged while in Rome with its aristocracy.[8] The next section will discuss select architectural remains from Herod’s building program at Caesarea Maritima as revealed by Avner Raban and Kenneth Holum,[9] Jerusalem as revealed by Ehud Netzer and Rachel Laureys-Chachy[10] and, again, the ancient accounts of the Jewish general, Josephus, who figures prominently throughout this investigation. Along with select architectural remains at Caesarea Maritima and Jerusalem, I will examine other Greco-Roman architectures in other cities in the Roman East (Alexandria, Priene and Vergina to name a few) in order to link Herod’s program with other Greco-Roman cities via their architecture. In conjunction with these particular examples of architecture, I will also attempt to explicate how Herod used Greco-Roman games “ludi” to appeal to foreign cultures, particularly Rome.
In addition to this segment, I will look to Vitruvius in order to get a better sense of what constitutes Greek and Roman architecture. The latter will help better distinguish, I contend, the ways Herod utilized Greco-Roman architecture in his kingdom. By connecting the material remains and architectures with written accounts of Judea, I will try to tease out what effects Herod’s building program and inclusion of Greco-Roman games had on Herod’s kingship along with the socio-political ramifications they had with Rome. I will start this process with the architecture then move to the written accounts to better understand what historians regard as Herod’s “passionate obsessions”.[11] The final section will consist of brief histories of Greco-Roman games in an effort to draw out the distinction between Greco-Roman indulgence and Judean rejection.[12] The games to be studied will include the athletic festival competitions at Olympia and the origins and eventual contribution of the gladiatorial games in Rome. Building on these premises, I will argue that Herod reconstituted his Judean province in accordance with the latest Greco-Roman trends.
The Herodian Building Program
In order to better understand what Herod’s building program suggests, it is worth taking a brief look at other examples of how cultures outside Greece used idealized Greek paradigms to define themselves. These Greek examples are manifested in Augustan Rome, and have been well documented by Zanker as a tent pole for a new imperial perception.[13] He studied the newly adopted Augustan slogan, “Nothing is too good for the gods,” and with this new ideological approach to temples, the Romans left behind modest tufa masonry with heavy, cumbersome terra cotta ornamentation for the Greek-style temple that Vitruvius outlines in De Architectura. The Greek style temple mimicked by Romans is noted for its use of shining marble and gold ornamentation, which were both negatively viewed by Roman traditionalists such as Cato the Elder[14] and Juvenal.[15] This new appetite for Greek architecture is further evidenced by Greeks flocking to Rome to work on such buildings as are depicted on the façade of the Ara Pietatis.[16]
This relief has the potential to shed light on how Romans viewed and even used Greek designs. Some of these Greek temples are described by Vitruvius as having steep,freestanding stairs, with an engaged alter and situated before a podium. There is often a dense row of unusually tall columns located behind the staircase on the podium that were frequently in the Corinthian style. The Corinthian style column may have been introduced to Greece in ca 430–420 BCE in the Temple of Apollo Epicurius at Bassae in Arcadia that featured a single Corinthian column.[17] Vitruvius says the Greeks did not distinguish the Corinthian-style column as its own order in the fourth-century but instead used it in conjunction with Ionic columns. The Corinthian column came into its own order under Roman architects and is featured in the temple of Mars Ultor in the Augustan Forum—the best example of Augustus’ imperial exclamation.
The temple of Mars Ultor (Avenger) consists of eight Corinthian columns down the sides and eight down the front.These columns would have been the support for the coffered ceiling which covered the aisles that were decorated with gilded rosettes. The portico and the cella floors were both laid using imported yellow, red, purple and black marble. Vitruvius speaks on how both the Greeks and Romans created and used natural and artificial colors for the decoration of their buildings strengthening the relationship between their respective architectures.[18] The inside cella walls of the temple of Mars Ultor had Phrygian purple plaster that framed statue niches behind a row of six freestanding columns that went down both sides.[19] This temple, underwritten by Augustus, was supposedly dedicated in 2 BCE as a promise to avenge Julius Caesar,[20] but in so doing, Augustus may have looked to Hellenic precepts by which to symbolize his threats if we are to believe Vitruvius’ descriptions of Hellenic architecture in books 3-5. Augustus’ only deviation from the rectangular plan is the southeast corner, where he could not build because the land was privately owned. Augustus did not confiscate the southwest corner but decided instead to build without the area, according to Suetonius.
In designing, the temple dedicated to Mars the avenger, Augustus may have looked to the temple of Olympian Zeus at Athens, which was originally designed in the Doric order by the sons of Peisistratos in the sixth-century but was later finished by Antiochos IV in 174 BCE in the Corinthian order.[21] This temple was 108 by 41.12 meters with three rows of eight columns on each end and two rows of twenty along each flank. According to Biers, this temple may have been a strong influence on the Roman Corinthian order because the Roman general Sulla sacked Athens in 86 BCE and took the columns back to Rome.[22] Along with the general layout of the temple, Augustus incorporated several Greek attributes in his forum’s centerpiece. Such attributes,again based on Vitruvius’ accounts in book 1, include a series of caryatid columns to support the entablature of the portico. The caryatid columns featured in the temple of Mars Ultor imply that the use of these fifth-century Ionic columns could have served as models for the Augustan sculptures that indicated a desire to link the achievements of Augustan Rome to the intellectual and/or military achievements of fifth-century Athens.[23]
While this may be the case, another possible reason for the use of the caryatid columns in the temple of Mars Ultor may include Vitruvius’ accounts (1.6) where the caryatid columns were developed in Greece as representations of captured woman—trophies of war. Since Rome recently had a victorious campaign in Philippi in northeastern Greece,the use of the caryatid columns may be a representation of Rome’s military conquests over Greece and not necessarily as a link to Greece’s victories over the Persians.[24] Whatever the case, Augustus was aware of Greek architecture and seems to have employed it in the centerpiece of his forum.
It seems the Corinthian order was chosen because of its highly stylized appearance,[25] which agrees with the new trend in Roman architecture. The other style of columns soon fell out of use because again, “Nothing is too good for the gods.” The application of Greek elements in Roman architecture was growing in such a rapid fashion that patrons in the 30’s were competing amongst each other to add additional sculptural decoration in the pediment,along the staircase and on the acroteria.[26] What was once considered taboo has now grown to a form of worshiping the gods. Greece, in the mid-first century BCE, is often regarded as a pinnacle for architecture, art, philosophy, and drama.Some of its architecture i.e. the Tower of the Winds, has been a beacon by which several other civilizations have compared themselves to and copied starting with the Romans (Etruscans) and more recently with the founding of the United States, neoclassicism and Greek Revival Architecture.In a similar vein to these Greek examples, I argue that Herod instituted Caesarea Maritima and parts of Jerusalem as a Greco-Roman style city with all the appropriate buildings and festivals a Roman citizen expected.
Caesarea Maritima’s Archaeology
Focusing on the city Herod built (more or less)from the ground up when the Roman senate gave it to him between 22-10 BCE, much of our evidence of the topography of Caesarea Maritima comes from Josephus. Having outlinedthe layout of the city in Bellum Judaicum and Antiquitates Judaeorum, modern day archaeologists have regarded Josephus as a trustworthy starting point from which to orient their excavations. Until recently, Josephus has been questioned in terms of overall reliability in reference to architectural locations, but the excavations in recent years[27] have proved Josephus to be a faithful witness to the layout of public buildings. It is, at least in part, because of Josephus that modern archaeologists have found such buildings as the theater near Herod’s palace and a seaside amphitheater.Through Josephus, archaeologists have also acquired a more extensive understanding of the previously discovered amphitheater.[28] Considering all this, we can now discuss select buildings in Caesarea Maritima and Jerusalem and then compare them to other Greco-Roman style buildings in order to establish a link to Greco-Roman elements and grounds for a discussion of Herod’s public agenda.
Herod’s Temple in Caesarea Maritima

The temple complex that Josephus described as built by Herod and dedicated to Rome and Augustus could be argued as the center point of Caesarea Maritima comparable to the Augustus’ temple of Mars in Rome.[29] Its dedicatory association suggests that this Judean city had a large Imperial cult following.[30] The palace was situated in the center of the city on an elevated platform overlooking thecity and the harbor, done in the same way as in Alexandria described by Vitruvius (1.7.1). This makes sense given Herod‘s exposure to Alexandria during his trips to Rome and his time spent in Alexandria.[31] The ornamentation of the palace, including wall frescoes, stucco, columns, ceilings and mosaic pavements were influenced by contemporary Greco-Roman centers such as Alexandria and Antioch.[32] If we then look to these contemporary Greco-Roman centers for parallels, we will find similarities in building techniques and technology. In terms of geographic location, we can look to the Serapeum (temple of Serapis) which was also located on the top of a hill and built in the classical style.[33] Constructing an important building on top of a hill is not strictly a Greco-Roman design (however, it is the best way in which to orient a city according to Vitruvius in 1.7) but there are other similarities we can reference when comparing the temples.In the Serapeum there is a room for the cult statue of Serapis while Josephus tells us that in Caesarea two Roman statues were housed inside Herod’s temple. The first statue was of Augustus, and the other statue was a representation of Rome itself. In this manner according to Jones, an imperial cult was similar in nature to the Hellenistic concept of monarchy;the pagan populace, especially the cities, hastened to regard the emperor as a god.[34] This example of worshiping an emperor may refer back to Alexander the Great and his heavy influence on the trajectory of western religion and culture.According to Plutarch, Alexander was even a great influence on Augustus who seemed to be a great influence on Herod.Following Alexander’s lead, Augustus encouraged imperial cult worship[35] with a proviso that Roma (the personification of Rome) should be in association with the emperor as the object of cultic worship.[36] It was believed the cult became a useful means by which the head of the empire could consolidate the loyalties of the provinces.[37] Josephus tells us that the cult statues in the temple were fashioned after both Phidias’s cult statue of Zeus in Olympia which was made to resemble Augustus (another possible link to Olympia’s architecture and customs) and Polycleitus’ Hera cult statue in Argos which was meant to stand as Roma—both late-5th-century to mid-4th-century BCE Greek designs.

For an example of “typical” Greek design[38] that we can compare Herod’s temple in Caesarea Maritima to, we can look to a pinnacle of Greek culture and a popular destination for Romans and Herod himself—Olympia. The Greek ideal was dependent upon perfection of physical development,joined to the highest intellectual development and refined development of the senses.[39] All these attributes must be included to be counted among the best athletes, architects and temples in the Greco-Roman.

The temple, according to Vitruvius, should be designed and laid out in reference to symmetry that the architect must carefully observe. A good temple is set up much like a well-proportioned man, meaning without symmetry and proportion there can be no principles in design of any temple.[40] A consistent temple-style found all over Greece starting in the 6th century BCE is comprised of the naos (the central room, forming a kind of nucleus of the temple)which housed the cult statue. Connected to the naos were a series of chambers (pronaos) that were used for religious ceremonies. This conglomerate of chambers and the naos made up the cella. It was approached in the front, usually from the east, under a covered, columned vestibule that was open at the sides. This design could also be done on the back of the temple as well (epinaos or posticum in Latin). There are; however, temples that are surrounded by a peristyle as in the temple of Olympian Zeus in Athens[41] whose columns were stolen by Sulla as mentioned above. The Doric temple of Zeus in Olympia was set up in accordance with the eustyle temple according to Vitruvius with minor modifications to the naos. The naos in the temple of Zeus at Olympia has two rows of seven columns lining the inside leading to the cult statue of Zeus, but other eustyle temples feature no rows of columns inside the naos. This style is the most utilized class, and is arranged on principles developed with a view to convenience, beauty, and strength.[42] These uses of Greek architecture found in Greek hubs may offer insight in regard to the alignment and institution of temples within Magna Graecia and Sicily as well as Rome and its provinces.
Herod’s Palace Complex in Caesarea Maritima
From the temple in Caesarea Maritima dedicated to Augustus and Rome, we now turn to the Herodian palace to try to get a sense of the scale and resources Herod had at his disposal and what he was willing to construct in plain sight of his Jewish subjects. King Herod built a fantastic fortified palace to provide protection for the Upper City. Just like the temple, Herod’s palace was constructed on a platform, about 1000 feet (from north-south), and 180 feet (from east-west).
The palace consisted of two main buildings, each with its banquet halls, baths, and accommodation for hundreds of guests. It was surrounded with groves of trees, canals,and ponds studded with bronze fountains; however, nothing of the palace complex’s construction remains. We can piece together what the palace may have looked like based on foundations and literary recourses. We know that just west of the fresh water pool was a semicircular colonnade with an open exedra (a room used for formal entertainments and lavish dinner parties), which instituted a loggia (gallery).

The exedra was another staple of Greek architecture utilized in the palaistra.[43] Again, we can look to Priene as another Greek city during the same period. The remains of the palaistra have not been thoroughly examined, but initial excavation shows that during the Hellenistic period, it would have had an open court, 60 meters square, surrounded by colonnades. Dressing rooms, baths, lecture halls and rooms for entertainment (exedra) would have opened to the north side of the open court.[44] If we look back to Alexandria’s Serapeum, there are also remains of both a stoa-like structure and a peristyle court; however, the Serapeum also contained Egyptian features such as a Nileometer and foundation plaques. This concept of retaining regional artistic elements is not unique to the Serapeum; Herod’s palace also has Judean aspects represented within the complex. A series of interlocking polygons, which is also notable in Jericho,is found inside the palace. It would seem that even in their differences, there is a similarity.

The palace of Herod also had a hypocaust system (an under floor and wall heating system) situated on the north side in order to heat the cooler portion of the building. Hypocaust systems were developed by the Romans primarily for use in the bath complexes.[45] This enabled the Romans to heat up the water and made a day at the baths a multifaceted experience. Romans would have enjoyed cold, warm and hot pools of water along with steam rooms.
The concept of a hot bath came relatively late to the Greeks. They considered a hot bath to be a sign of weakness according to Plato and Aristophanes. Plato thought they were only fit for the old and feeble, while Aristophanes complained athletes were deserting the palaistrai for thebaths. We see evidence of just how late the Greeks assimilated the hypocaust into their most prized site for sport, Olympia,as late as 100 BCE. It was not a drastic change from cold to hot water, but progressed in a span of about 150 years until the Romans built a thermae. The initial design of the bathing room (heroon, monument to unnamed heroes) in Olympia consisted of a vaulted ceiling that measured about 6 by 8 meters with an apse measuring 3.17 meters in the south wall with its floor supported by brick piers.
A furnace was placed near the hot room where hot gases would travel through engaged chimneys built into the mid-northern area of the original bath, and would have heated the room. The floor of the apse was solid with no hollow space underneath; there may have also been a steam basin whose water was heated from outside.[46] The hypocaust system in Herod’s palace was situated into a rock-cut trenchacross the back of the room as seen above. Excavators found an unusual hypocaust heating arrangement supporting an open area of heated floor with no evidence of adjacent bathing facilities. Smaller rooms flanked the hall to either side, and those to the west of the area were excavated in 1993. The chamber walls immediately adjacent to the audience hall were completely destroyed by looting, leaving only a jumbled fill of flue and roof tiles, and footings cut in the bedrock for foundation walls. This evidence of a heating system may suggest that Herod was familiar with Greco-Roman architecture in Olympia (among other places), and that he was also familiar with the upkeep of Olympic Games where he, in fact, was a benefactor.[47]

Herod, while traveling to Rome for his third time in the summer of 12 BCE found himself in Olympia and was given an honorary post of agonothetes (president or superintendent of sacred games). Herod’s beneficence propelled the games into the 2nd century CE.[48] This act of patronage is yet another link between Herod and other Roman emperors. This link to the Olympic Games is another way by which emperors could consolidate loyalty of the provinces. Greco-Roman festivals were closely associated with the Roman emperors as a way to connect the Imperial cult with popular athletic festivals i.e.the Actian Games and the Panian Games. While Herod did not go to the same extremes of Tiberius and Germanicus who participated in the games, he donated time and money to ensure its existence and, in so doing, he acted in accordance with the Greek and Roman people as described by Josephus.
Now that we have discussed some ties with Herod’s palace and other Greco-Roman elements, we can now look further into more temples in the Greco-Roman center of Alexandria that bear still more similarities in design. The fresh water pool of Herod is 18 by 35 meters, which is flanked by a porticoes peristyle leading the way to elaborately decorated rooms. The nymphaeum in the Alexandrian model constructed under Ptolemy IV is yet another Hellenistic plan used in conjunction with a traditional Egyptian motif. The nymphaeum was a fountain house which was also constructed on a semicircular plan with a colonnaded façade which are framing nymphs.[49] The planning of Herod’s fresh water pool area is similar in design to Roman pools that were sometimes built on Greek foundations. According to Stephen Miller a pool of the Greek period may have been found in Isthmia underneath the Roman baths. The pool measured about 30 meters squared, had a concrete floor and may have dated to before 146 BCE.[50] This is paralleled by excavators of Notre Dame de Sion in 1955 when they excavated an extensive water system and cistern. It covered an area 170 feet long by 45 feet wide with depths of up to 33 feet in some places,but when Hadrian sacked Jerusalem in CE 135, he built a vault over the pool to support a large peristyle courtyard 156 by 117 feet. Again, we see evidence of Hellenistic elements taken by the Romans then instituted in provincial territories such as Judea.[51] The Image of Ehud Netzer’s map of Herod’s promontory palace in Caesarea Maritima below shows many of these Greco-Roman elements and their relationship to each other.
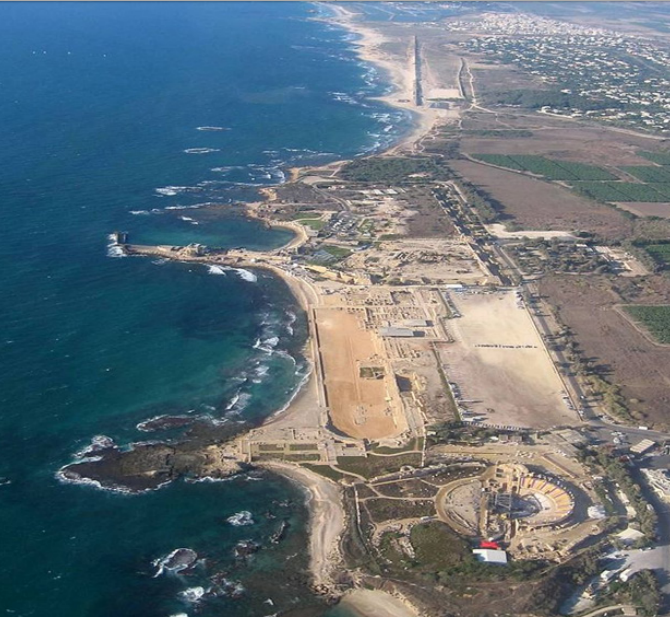
There are some similarities between Herod’s promontory palace at Caesarea Maritima and the palace complex at Vergina, which strengthens the argument that Herod enrolled Greco-Roman architecture in his own building program. The building technique used by Herod in his palace could be found as early as the 4th century at Pella that eventually culminated with the construction of the palace at Vergina. The palace at Vergina measured 104.5 by 88.5 meters, was equipped with a monumental entrance hall and it is said to have been built around 300 BCE.[52] Much in the same way as Herod’s palace, the rooms in Vergina’spalace are situated around an internal peristyle courtyard that opens into elaborately decorated rooms. As many as 11 of these rooms are considered to be tricliniums (rooms that are used for banquets) ranging from rooms that could support 15 couches up to 30 couches. The frequent findings of these tricliniums suggest the great importance dining and drinking played in the ancient world.

Herod, no doubt was aware of the venue Greeks and Romans used to facilitate the cena and incorporate dit into his own palace. The decoration of these dining halls marginally differed from Herod’s given the lack of mosaics in Vergina. That is not to say they were not decorated, but designers of Vergina’s palace used irregular pieces of marble,which were set in red mortar.[53] The triclinium found at Caesarea Maritima is situated in a similar manner to that of Vergina. Netzer and his team found a “luxuriously-appointed building” that was in the eastern range of the palace in 1976 that measured 110 by 55 meters. This eastern range was comprised of the triclinium and two small rooms opening to both sides. These rooms were decorated with geometric mosaics (as seen above) and wall plaster made to resemble marble.[54] This area is notably smaller than that found in Vergina, but it is important to keep in mind this is only one portion of the huge Caesarea Maritima palace complex and there may have been more tricliniums.
Conclusion
Herod’s desire to fashion his kingship on Greco-Roman principles i.e. architecture and cultural practices is well established stemming from his youth. As a child, Herod was in possession of an impressive Hellenistic art collection including a wide variety of silver and gold objects.[55] This affinity for Greek things is apparent in his rule when he is often accused of preferring the company of Greeks to that of Judeans.[56] Herod, once recognized as king, surrounded himself with Greek scholars and architects, which served as a two-fold operation: 1) it placed Herod in the vein of popular Augustan culture and 2) the court provided him with information about the current trends in Roman architecture that he could implement locally. This system of enrolling Greek artists and scholars is a well-established Roman custom. If the pattern which I have been trying to suggest is correct, Greek practices transitioning to Rome then being filtered into Judean contexts, there would be a parallel in the system Herod was setting up within his court and there is, in fact, a Greek precedent. The patron-client relationship was well known in ancient Greece with major examples coming from Solon at the court of Croesus of Lydia, Euripides with Archelaos of Macedonia, Plato at the Syacusan court and Aristotle with Philip II of Macedon and eventually with Alexander the Great (Roller 1998). Herod may have received this paradigm from the Romans who, in turn, received it from the Greeks.
In final summation of the late 1st century BCE rule of Judea, Herod seems to have directly recruited Greek intellectuals in order to construct Judea in accordance with the latest Greco-Roman trends. Herod, in retrospect, is a very complex historical figure who warrants a large amount of scholarship, but recent studies—the sources of which have been outlined throughout this study—have shown Herod to be a Roman sympathizer and a promoter of Greco-Roman architecture and culture. He did this in a number of ways ranging from building Greco-Roman buildings i.e.temples, expanding harbors, constructing theaters and amphitheaters, using polytheistic Roman symbols as a means to differentiate himself from Jews who did not participate in Greco-Roman habits and even setting up Greco-Roman games as part of imperial cult rituals.[57] Herod, it seems, was intimately associated with his intellectual circle that, as was mentioned above, consisted mainly of Greeks thus offering credence to the popular saying, “It’s Greek to me.”
Appendix
Notes
- OGIS 414.
- ROLLER 1998; SMALLWOOD 2001.
- JOSEPHUS AJ 15.42.
- JOSEPHUS Ant. 15.268-74.
- JOSEPHUS BJ 1.426-7; AJ. 16.149.
- SMALLWOOD 2001.
- JOSEPHUS Ant. 15.342-3.
- ROLLER 1998; JOSEPHUS BJ 1.400.
- RABAN/HOLUM 1996.
- NETZER/LAUREYS-CHACHY 2006.
- McRAY 2008.
- SCHWARTZ 2010.
- ZANKER 1990.
- HORATIUS, Carmina 3.6.
- JUVENAL, Satire 6.
- BEARD/NORTH/PRICE 1998.
- ANDERSON 1927.
- VITRUVIUS, De Architectura 7.7, 10-14.
- CLARIDGE/TOMS/CUBBERLEY 1998.
- HERBERT-BROWN 2002.
- DARLING 2004.
- BIERS 1996, 284.
- VITRUVIUS De Architectura 1.5.
- HABINEK/SCHIESARO 2004.
- VITRUVIUS De Architectura 4.1.1-12.
- ZANKER 1990.
- RABAN/HOLUM 2008.
- RABAN/HOLUM 2008.
- ROLLER 1998.
- ROCCA 2008; RICHARDSON 1999.
- ROLLER 1998.
- HACHLILI 1988.
- VITRUVIUS De Architectura 4.4.1-4; 4.6.1-6.
- 4 JONES/PENNICK 2006.
- TACITUS Annals 1.10.
- SUETONIUS Div Aug 52.
- LEVY 2003.
- VITRUVIUS De Architectura 6.7.1-7.
- CAFFIN 1937; VITRUVIUS De Architectura 1.1.1-17.
- VITRUVIUS De Architectura 3.1.1-2.
- CAFFIN 1937.
- VITRUVIUS De Architectura 3.1.6.
- VITRUVIUS, De Architectura 5.11.1-4.
- WINTER 2006.
- VITRUVIUS, De Architectura 5.10.1-5.
- WITNER 2006.
- ROLLER 1998; RICHARDSON 1999.
- JOSEPHUS BJ 1.427.
- McKENZIE 2007.
- BIRGE et al. 1992.
- ROUSSEAU 1995.
- WHITLEY 2007.
- WHITLEY 2007.
- LEVINE/NETZER 1976.
- JOSEPHUS AJ 15.306-7.
- JOSEPHUS AJ 19.329.
- FROVA 1964.
References
Ancient Authors
JOSEPHUS
Josephus, Flavius, Whiston, W., Maier, PL., Antiquities of the Jews (Grand Rapids, MI: Kregel Publications, 1999).
JOSEPHUS
Josephus, Flavius, Whiston, W., and Maier, PL., Jewish Wars (Grand Rapids, MI: Kregel Publications, 1999).
JUVENAL
Juvenal, Braund, S., (ed), Satire 6 (Cambridge: Cambridge University Press, 1996).
HORATIUS
Flaccus, Horatius Quintius, Thomas, R., Carmina 3.6 (Cambridge: Cambridge University Press, 2011).
VITRUVIUS
Pollio, Marcus Vitruvius, Morgan, H., (trans.) The Ten Books on Architecture (Cambridge, MA: Harvard University Press,1914).
SUETONIUS
Tranquillius, Gaius Suetonius, Graves, R., (trans.) The Twelve Caesars (Penguin: London, 2002).
TACITUS
Tacitus, Annals (Penguin. London, 2012).
Modern Sources
ANDERSON 1927
Anderson, W. J., Spiers, R.P., Dinsmoor, W. B., The Architecture of Ancient Greece: an Account of Its Historic Development, Being the First Part of the Architecture of Greece and Rome (New York: AMS).
BEARD/NORTH/PRICE 1998
Beard, M./North, J./Price, S., Religions of Rome (Cambridge:Cambridge University Press).
BIERS 1996
Biers, W. R. The Archaeology of Greece: an Introduction (Ithaca, NY: Cornell University Press).
BIRGE/MILLER/KRAYNAK 1992
Birge, D.E., Miller, S. G., Kraynak, L.H., Excavations at Nemea, Stephen Gaylord Miller Volume 2 of Excavations at Nemea: Topographical and Architectural Studies (Berkeley,CA: University of California Press).
CAFFIN 1937
Caffin, C. H., How to Study Architecture; an Attempt to Trace the Evolution of Architecture as the Product and Expression of Successive Phases of Civilization (New York: Tudor Pub).
CLARIDGE/TOMS/CUBBERLEY 1998
Claridge, A./Toms, J./Cubberley, T., Rome: an Oxford Archaeological Guide to Rome. (Oxford: Oxford University Press).
DARLING 2004
Darling, J. K. Architecture of Greece. (Westport: Greenwood Press).
FROVA 1965
Frova, A., Storia di Cesarea; Il Teatro di Cesarea; Trovamentia Cesarea (Milano: Cassa di Risparmio Delle ProvincieLombarde, Istituto Lombardo, Accademia di Scienze eLettere).
HABINEK/SCHIESARO 2004
Habinek, T./Schiesaro, A., The Roman Cultural Revolution (Cambridge: Cambridge University Press).
HACHLILI 1988
Hachlili, R., Ancient Jewish Art and Archaeology in the Land of Israel (Leiden: Brill).
HERBERT-BROWN 2002
Herbert-Brown, G., Ovid’s Fasti: Historical Readings at Its Bimillennium (Oxford: Oxford University Press.)
JONES, PENNICK 2006
Jones, P., Pennick, N., A History of Pagan Europe (London:Routledge).
LEVINE/NETZER 1976
Levine, L. I./Netzer, E., Excavations at Caesarea Maritima (Ann Arbor, MI: University of Michigan Press).
LEVY 2003
Levy, T. E., The Archaeology of Society in the Holy Land (London: Continuum Press).
MCKENZIE 2007
McKenzie, J., The Architecture of Alexandria and Egypt C. 300 BC to AD 700 (New Haven, CT: Yale University Press).
MCRAY 2008
McRay, J., Archaeology and the New Testament (Grand Rapids, MI: Baker Academic).
NETZER/LAUREYS-CHACHY 2006
Netzer, E./Laureys-Chachy, R., The Architecture of Herod, the Great Builder (Tübingen: Mohr Siebeck).
RABAN/HOLUM 1996
Raban, A./Holum, K., Caesarea Maritima: a retrospective after two millennia (Leiden: Brill).
RICHARDSON 1999
Richardson, P., Herod: King of the Jews and Friend of the Romans (Minneapolis, MN: Fortress).
ROCCA 2008
Rocca, S., Herod’s Judaea: a Mediterranean State in the Classical World (Tübingen: Mohr Siebeck).
ROLLER 1998
Roller, Duane W., The Building Program of Herod the Great (Berkeley, CA: University of California).
ROUSSEAU 1995
Rousseau, J. J., Arav, R., Jesus and His World: an Archaeological and Cultural Dictionary (Minneapolis, MN: Fortress).
SCHWARTZ 2010
Schwartz, S., Were the Jews a Mediterranean Society? Reciprocity and Solidarity in Ancient Judaism (Princeton, NJ:Princeton University Press).
SMALLWOOD 2001
Smallwood, E. M., The Jews under Roman Rule: from Pompeyto Diocletian: a Study in Political Relations (Boston: Brill Academic).
WHITLEY 2007
Whitley, J., The Archaeology of Ancient Greece (Cambridge:Cambridge University Press).
WINTER 2006
Winter, F. E., Studies in Hellenistic Architecture (Toronto:University of Toronto).
ZANKER 1990
Zanker, P., The Power of Images in the Age of Augustus (Ann Arbor, MI: University of Michigan).
Originally published by the Journal of Ancient History and Archaeology 2:2 (2015, 5-15), DOI:10.14795/j.v2i2.92, under the terms of a Creative Commons Attribution-NonCommercial-NoDerivatives 4.0 International license.


