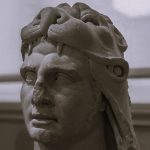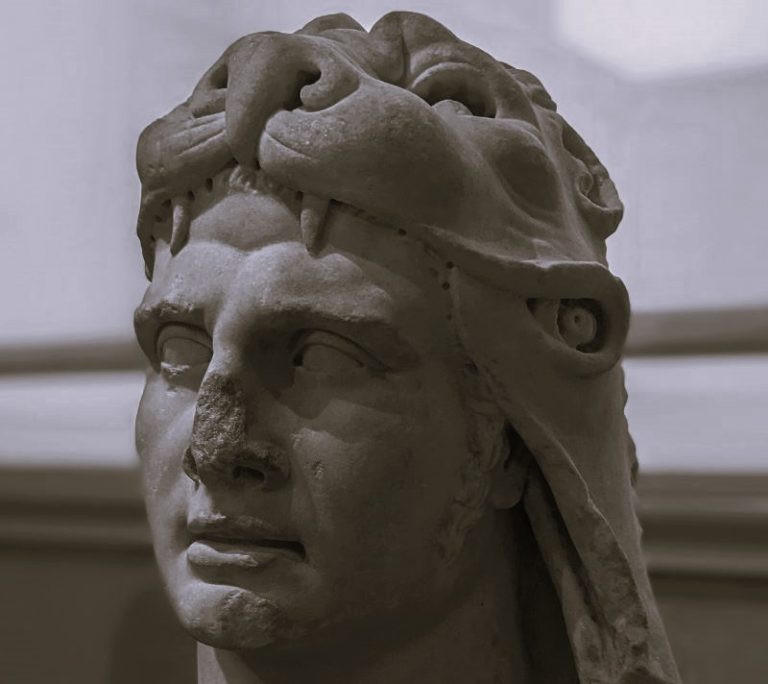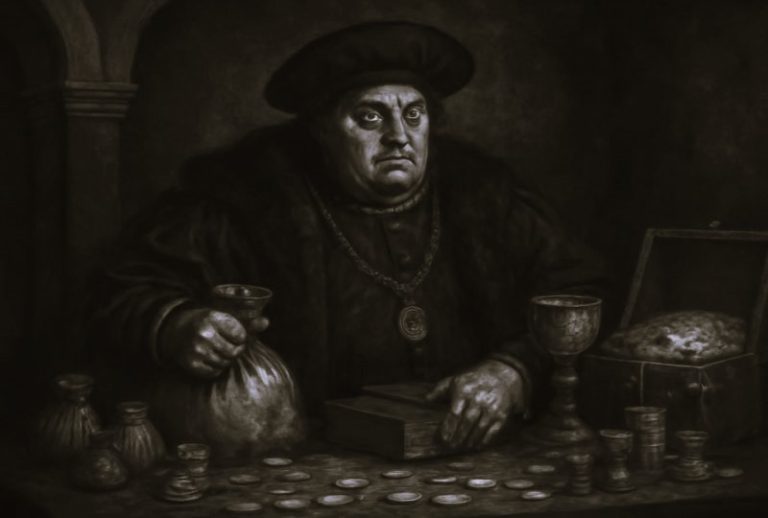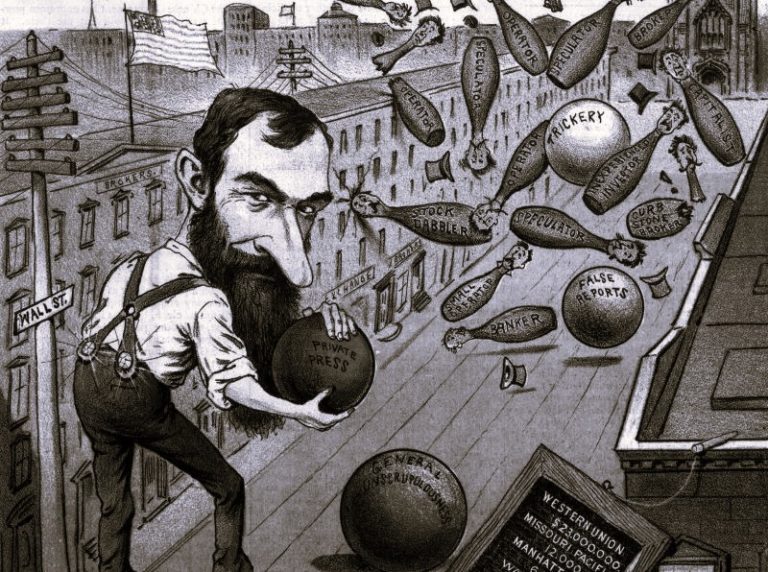


By Hannah Rose Feniak
Doctoral Candidate
Institute of Fine Arts
New York University
Barcelona’s Celebrated Architect
If visitors know one thing about Barcelona before boarding a plane, it is the surname of the city’s most celebrated architect, Antoni Gaudí. Lists of the city’s top attractions are dominated by his otherworldly structures. Often corner-less, their round lines, sheathed in a skin of rainbow tiles, and punctured with windows that appear like melting stone, captivate tourists and locals alike. From palaces to churches, Gaudí’s buildings appear like something built from a child’s fairytale imagination. Many also come to wonder why more buildings don’t look like this: Why don’t we all have Gaudí-inspired churches and houses in our own cities and towns? Why isn’t all of Barcelona built in the same vein? Do we simply say that Gaudí was a visionary genius, whose style was irreplicable and leave it at that; or, can we also understand the buildings as products of unique circumstances, specific to Barcelona in the moment that they were created?

We can seek answers to these questions by examining the Parc Güell, which always ranks near the top of visitor’s itineraries. Unlike the city’s other architectural draws, Güell Park is not itself a building, nor was it originally envisioned as a park. Instead, the design was conceived as an exclusive housing development for Barcelona’s most elite residents. Since only three of the seventy houses were ever constructed, only the infrastructure that Gaudí designed and built for the residential community exists today: road networks, an elaborate entry gate, a central marketplace, and a public plaza. Each of these features boasts the same assemblage of elective materials and intricate craftsmanship that his residential and religious buildings are known for (see, for example, Sagrada Familia). At the same time, because of its urban ties, Park Güell stands as a unique testament to the relationship between Gaudí’s singular architectural style and the extraordinary city that inspired him: Barcelona.
It Was the Best of Times, It Was the Worst of Times

Antoni Gaudí was born to a family of coppersmiths outside of Barcelona. When he moved to the Catalan city at the age 17, he arrived at a moment of immense change, as flocks of peasants fled the countryside to seek opportunity in the city’s new steam powered factories. During Gaudí’s lifetime, from 1850 and 1910, the population of Barcelona multiplied fourfold, and a lack of housing meant that people were forced to live in crowded, impoverished neighborhoods. The city was forced to expand: the medieval walls were torn down, and a new grid plan extended into the surrounding plains. Spacious new apartment blocks and expansive avenues were built for the middle and upper classes. Urbanism and city planning were topics on the forefront of every inhabitant’s mind. The term urbanism had been coined several years earlier, by another famous designer from Barcelona, Ildefons Cerdà, to describe the formal study of cities as systems.
The commission for Park Güell emerged from the same set of forces as this expansion process. Eusebi Güell was a wealthy entrepreneur who had expanded his father’s textile factory business, profiting on the city’s industrial growth. A patron of the arts, he eventually used some of his fortunes to buy a small mountain overlooking Barcelona and the sea. Aptly named Muntanya Pelada (Bare Mountain), the site was a rocky and dry place with many scrubby bushes and scarcely any trees. Güell’s intention was to build a housing estate that would offer refuge from the density and smog of the industrial city.

Immersed as he was in the contemporary debate about Barcelona’s expansion, Gaudí knew that a transportation network was an essential tool to organize the space. Before any houses could be built, roads and walkways would need to be carved into the hillside. Separating vehicular and pedestrian traffic became increasingly common at this time. The vaulted roadways also doubled as covered walking paths that protect pedestrians from rain and harsh sun. Some of these porticoes have twisted columns with spiraling, spindly capitals, while others are tilted in imitation of the surrounding palm trees. Though vaguely reminiscent of classical Greek columns, the slanted lines and organic curves make the ancient architectural references seem unfamiliar. This infrastructure not only adapts to the terrain, but actually appears to grow out of the mountainous landscape.
A City of Marvels

Fusing natural forms with historic architecture was in keeping with the style of art and design that was in vogue at this time: Art Nouveau. The Art Nouveau style is generally characterized by contrasts between different industrially produced materials, vegetal and organic motifs, and the integration of decoration and structure. Across Europe, different regions developed their own variations of the style in order to express their individual identities. In Barcelona, this architectural language allowed designers to express the unique aspects of Catalan culture that were distinct from Spain. Gaudí and his contemporaries incorporated local flora, the rich Gothic heritage, and the brickwork of local craftsmanship.

These principles are on full display at the main gate to the Park Güell. Framed by two buildings that appear to be straight out of a fairy tale, red mushroom ventilation shafts sprout from the gatehouses’ intricately patterned roofs that are offset by ornamental crenellations.
From here, the road forks both left and right, morphing into a shining white grand stairway with a sculptural lizard at its center. The reptile’s skin is made up of trencadís and water flows from its mouth.

Like the grand boulevards of Haussmann’s Paris and the ornate stairway of Garnier’s Opera House, the elaborate entryway to Park Güell would have been a public space where wealthy inhabitants could parade the latest fashions in front of their neighbors.

A similar mentality inspired the flamboyant façades that are typical elsewhere in the city (such as the manzana de la discordia) and would have filled Park Güell, had it been completed. Remember, this housing estate was not designed for your average Barcelonian. Newly wealthy families in Barcelona desired houses that would reflect their new status and publicly display it.

At the same time, the industrial activity that generated the finances to pay for Gaudí’s designs also made the city increasingly unlivable. Money-generating factories polluted the air and contributed to the city’s over-population, so the wealthy owners of those factories fled to the outskirts.

In this sense, Gaudí’s architecture is as much the product of his individual mind as it is the result of a particular moment in a particular place. He had nearly unlimited financial and creative freedom to execute his extravagant designs. Few architects experience such a lack of constraint in their careers. Yet, in Gaudí’s Barcelona, creative freedom was not an exception, but a rule.
Beyond Architecture

At the stairway’s culmination, eighty-six stocky columns are amassed in what looks more like a forest than a Doric colonnade. This covered area was meant to serve as a public marketplace. These classically inspired columns not create an open space below, they also support a massive public square and open-air theatre above. This would have been the heart of Gaudí’s housing estate. Unlike the stepped seating of Greek amphitheatres, at Park Güell residents were to watch from a single, glistening bench, which doubles as an undulating railing that snakes around the plaza’s irregular perimeter. Like the reptilian fountain, the bench-railing is completely encrusted with trencadís that make the sun’s rays dance.
Yet, there’s more to the design than meets the eye. This central area of Park Güell surpasses all of Gaudí’s other work as the fullest enactment of his personal architectural philosophy. The marketplace and theatre are not only cultural infrastructure, but they also double as a complex drainage and irrigation network that supplies water throughout the entire park. Imitating systems in the natural world, rain is absorbed by the flat, unpaved ground of the theater’s stage and channeled through the fluted columns. Here, it is deposited into a massive reservoir buried beneath the mountain. The heart of the would-be housing estate is also a literal water table. Water table is the term for the porous, rocky layer of the ground just beneath the soil. It is saturated with a store of groundwater.
As an incomplete housing development and a microcosm of the economics and design theories of late 19th-century Barcelona, Park Güell captures the spirit of a city whose identity is both modern and historical, natural and manmade. By fusing form and function, as well as culture, history, and nature, Gaudí presents his own vision for architecture’s role in society at a moment when urbanization is emerging as a discipline, and industrialization and rapid urban expansion are threatening Europe’s cities. Going beyond merely aesthetic or stylistic traits of Art Nouveau, he suggests that art and architecture are, like water, nourishing and essential for human life.
Additional Resources
- Art Nouveau on The Metropolitan Museum of Art’s Heilbrunn Timeline of Art History
- Caroline van Eck, Organicism in Nineteenth-Century Architecture: An Inquiry into its Theoretical and Philosophical Background (Amsterdam: Architectura & Natura Press, 1994)
- Jan Molema, Gaudí: The Construction of Dreams (Rotterdam: Episode Publishers, 2009)
- William Robinson, Jordi Falgaàs and Carmen Belen Lord, Barcelona and Modernity: Picasso, Gaudí, Miró, Dalí (New Haven: Yale University Press, 2006)
- Jeremy Roe, Antoni Gaudí (ProQuest Ebook Central: Parkstone International, 2006)
- Rainier Zerbst, Gaudí, 1852–1926: Antoni Gaudí i Cornet, a life devoted to architecture (Cologne: Taschen, 1988)
Originally published by Smarthistory, 03.15.2021, under a Creative Commons Attribution-NonCommercial-ShareAlike 4.0 International license.






