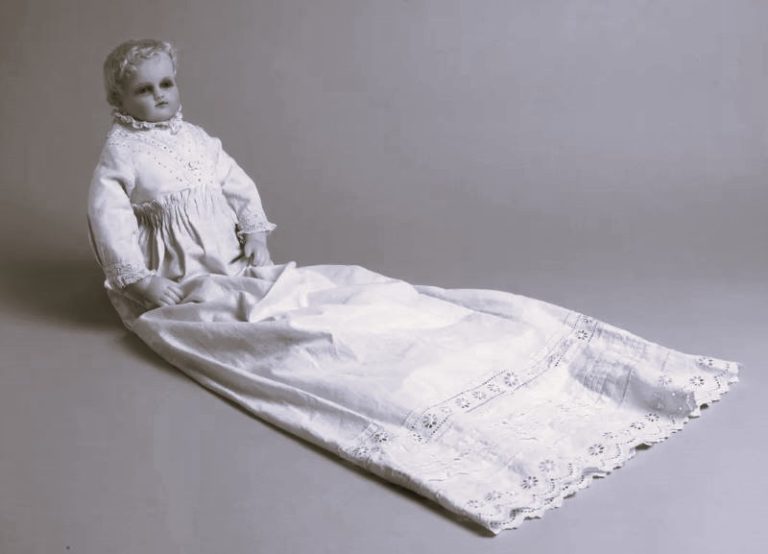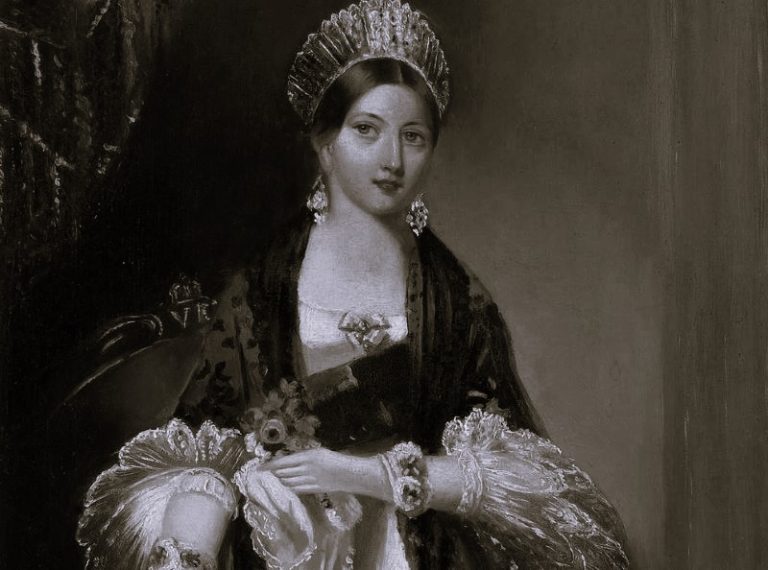
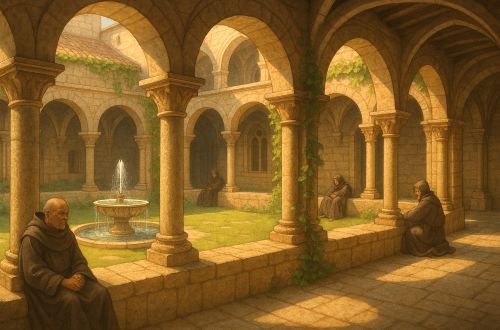
The medieval world’s mastery of cooling and preservation systems stands as one of the most sophisticated examples of ecological adaptation in architectural history.

By Matthew A. McIntosh
Public Historian
Brewminate
Introduction
Heat, in its many forms, is a challenge to human habitation. Medieval builders and technologists, lacking mechanical refrigeration or powered ventilation, nevertheless developed a rich repertoire of passive systems to temper extremes: to usher breezes into interior spaces, to reject heat at night, to store cold, and to preserve perishables. These systems did not emerge in isolation, they formed what might be called “cooling ecologies,” in which architecture, waterworks, labor routines, and food systems interacted. Here I examine how, in different climatic and cultural zones, medieval societies engineered such ecologies, from windcatchers and vaulted halls to ice pits and subterranean stores.
To frame this inquiry, I begin with the physical constraints: climate regimes, thermal mass, the stack effect of air, and nocturnal radiative cooling. From there, I explore how the Islamic world, especially Iran, produced particularly refined systems of passive cooling via windcatchers (bādgīr), courtyards and shade screens (mashrabiya), and underground cisterns linked to qanāts. I then turn to methods of “refrigeration” (in the literal sense of producing or storing cold): the famous yaḵčāl ice houses, pozos de nieve in Mediterranean contexts, and the monastic cellars or larders of northern Europe. Finally, I consider how pre-chimney great halls managed ventilation and how building materials and seasonal labor sustained these cooling systems.
One caution is essential: many modern reconstructions overinterpret medieval intent. While archaeological remains and textual references survive unevenly, recent field measurements, climate modeling, and historical analysis provide a firmer foundation for making claims about performance and design. In particular, the long tradition of passive cooling in Iranian vernacular architecture remains one of our clearest windows into fully developed non-mechanical systems.1 As Mehdi Bahadori observed, these systems “have no energy sources other than the sun and wind, and yet…circulate cool air through buildings and traditionally provided cold water and ice” in Iran’s arid zones.2 Likewise, the yaḵčāl (ice-pit) tradition demonstrates how people harvested winter cold, insulated ice beneath domes, and distributed it through summer months, not as direct refrigeration of food, but as an ingenious seasonal storage method.3
In what follows, “keeping cool” is twofold: (1) creating comfortable ambient environments in hot seasons, and (2) preserving perishables across warm months. My aim is to treat these not as separate domains but as integrated systems, whose form and function evolved in response to climate, hydrology, building material, and institutional regime. By the end, I hope to show that medieval cooling systems were not marginal curiosities but central to how buildings, waterworks, and food culture coevolved, and that studying them can enrich both historical understanding and contemporary low-energy design thinking.
Framing the Problem: Heat, Climate, and Material Constraints
Overview
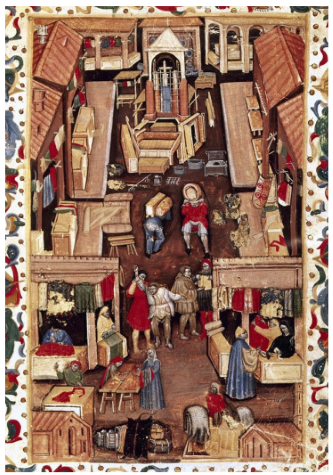
To understand how medieval builders cooled their environments, we must first consider the physical and environmental frameworks in which they worked. Climatic regimes (arid, Mediterranean, and temperate) imposed differing challenges and invited distinct material responses. Across these regions, temperature control was less a matter of innovation in isolated buildings than of observing how air, water, and mass interacted in nature and then domesticating those principles within architecture.
Climate and Physical Principles
Most of the Old World’s medieval population centers lay within hot-dry or warm-humid zones, regions characterized by high solar radiation and large diurnal temperature swings.4 Builders learned to take advantage of this differential. Thick masonry walls and vaulted or domed ceilings delayed heat gain by storing solar energy through the day and releasing it at night; conversely, structures designed with light, ventilated layers promoted air turnover and evaporative loss.5 Long before the formulation of thermodynamics, medieval artisans exploited what modern engineers describe as the stack effect: warm air rises, drawing cooler air in from lower openings. In tall halls, towers, and subterranean chambers, that natural pressure differential provided a form of continuous ventilation without mechanical devices.6
Equally fundamental was an understanding, however empirical, of nocturnal radiative cooling: the ability of surfaces exposed to the clear night sky to lose heat by infrared radiation. In desert cities such as Yazd or Kashan, shallow basins of water were spread at night to freeze under winter skies, feeding the seasonal cycle of ice storage that the yaḵčāl system formalized.7 What might appear as a miraculous medieval feat of “refrigeration” was, in fact, a practical application of local climate physics.
Vernacular Intelligence and Material Adaptation
If the laws of heat exchange are universal, the expressions of those laws were profoundly local. Builders in the Islamic East, the Mediterranean basin, and northern Europe each arrived at workable compromises between ventilation and mass, humidity and dryness. The choice of mud brick or cut stone, lime plaster or timber beam, was never aesthetic alone; it determined how moisture moved, how walls breathed, and how interiors cooled.8 Iranian sarūj mortar, a blend of clay, sand, ash, and egg whites, produced an exceptionally low-permeability surface ideal for lining cisterns and ice domes.9 In Europe, high-mass limestone vaults and partially buried cellars provided stable thermal environments for food storage, their cooling efficiency amplified by north-facing orientation and limited fenestration.10
The most remarkable feature of these systems is their integration. Cooling was not a discrete technological domain but a collaboration between materials, climate, and human labor. Every medieval cool chamber required maintenance: cisterns had to be refilled in winter, vents cleaned, thatch and shading replaced. The human rhythms of seasonal work were as crucial to sustainability as the masonry itself.
The medieval response to heat was neither primitive nor incidental. It was the result of close observation and cumulative experiment, what might rightly be called vernacular environmental science. By situating subsequent case studies within this physical framework, we can better appreciate the ingenuity of the Islamic windcatcher, the European cellar, and the monastic plan, not as isolated inventions, but as convergent expressions of the same climatic intelligence.
Wind, Shade, and Earth: Ventilation Architectures in the Islamicate World
Overview
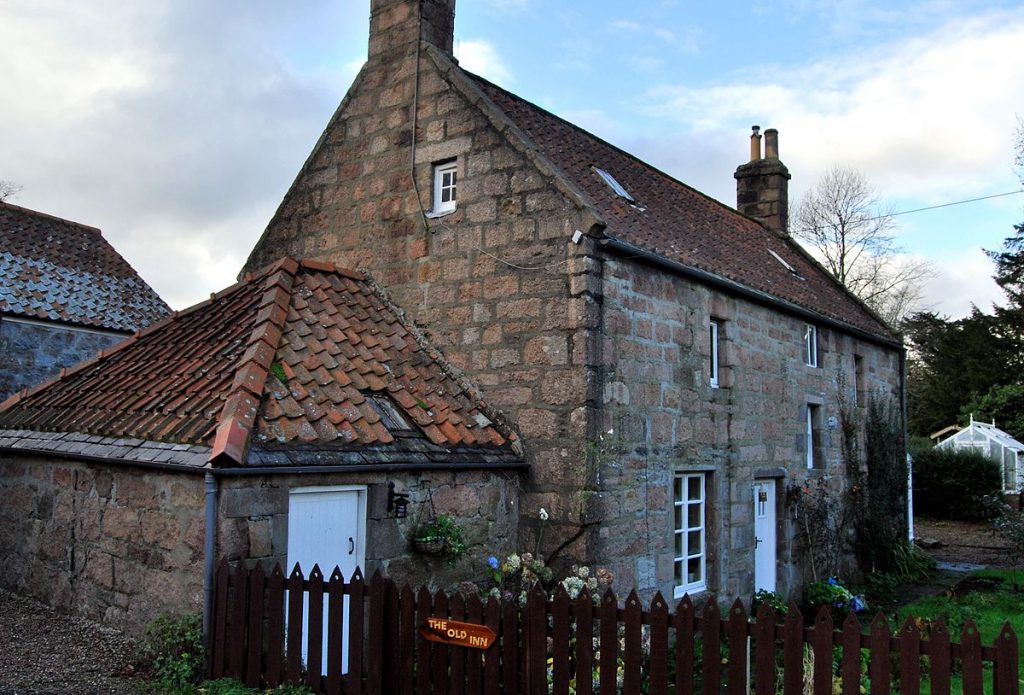
Among all medieval civilizations, none achieved a more integrated art of cooling than those of the Islamic East. From Iran to Egypt, architects exploited the movement of air, the reflectivity of light, and the containment of water to make desert living not only bearable but elegant. The buildings of Yazd, Kashan, Cairo, and Aleppo did not fight their climates, they orchestrated them.
The Windcatcher (Bādgīr / Malqaf)
The bādgīr, or windcatcher, stands as the most iconic instrument of medieval environmental design. A tower rising above the roofline, divided into vertical shafts, it harnessed prevailing breezes and directed them downward into living spaces or over pools of water. In Yazd and Kashan, windcatchers were often paired with subterranean chambers or cisterns, using pressure differentials to induce circulation and enhance evaporative cooling.11 These structures functioned as both intake and exhaust: in one orientation, they captured wind; in another, they vented hot air through the stack effect.12 The result was a continuous air exchange achieved without mechanical power, a form of sustainable technology perfected centuries before the modern fan.
The principle spread westward through Islamic North Africa and into Andalusia, where it became the malqaf described in Mamluk and later Ottoman sources.13 Medieval Cairo’s houses, especially those recorded in the Description de l’Égypte, demonstrate how windcatchers were adapted to urban density: narrower, taller, and integrated with interior courtyards. The diffusion of this device from Persia to the Mediterranean underscores the scientific cosmopolitanism of the Islamic world, in which empirical climate knowledge circulated alongside geometry, medicine, and hydraulics.
Courtyards, Screens, and the Poetics of Shade
If the windcatcher manipulated air, the courtyard orchestrated light and shade. Its proportions (height, width, and orientation) determined diurnal temperature fluctuations, while the placement of arcades and iwāns produced shaded zones of repose. Modern simulations confirm that a properly proportioned courtyard can reduce average summer temperatures by several degrees Celsius compared with external streets.14 Medieval builders achieved this through centuries of observation, balancing enclosure with openness.
The mashrabiyya (or shanasheel in later Iraq) extended this logic vertically. Made of intricately carved wood lattice, it filtered sunlight, promoted airflow, and maintained privacy. Modern field studies show that interior temperatures behind mashrabiyyāt can be 3–5 °C cooler than unshaded facades, especially when combined with evaporative sources such as fountains or water jars placed at the openings.15 While the lattice became celebrated as ornament, its climatic role remained primary, a subtle union of art and thermodynamics.
Water and Subterranean Cooling
Beneath and beside these architectural forms lay the hidden infrastructure of qanāts and āb-anbārs. The qanāt, a gently sloping underground channel conveying mountain water to desert cities, did more than irrigate; it cooled. Air drawn through qanāt tunnels emerged chilled by contact with flowing water and earth, often vented through windcatchers connected to surface structures.16 At the terminus of these channels stood the āb-anbār, domed, subgrade cisterns lined with sarūj mortar to prevent seepage and microbial growth.17 Many were equipped with their own wind towers, ensuring both ventilation and the maintenance of low internal temperature.
The spatial logic of these systems reflected the integration of earth, air, and water. Above ground, the domes shed heat and prevented solar gain; below, the thermal inertia of soil stabilized temperature. Together, they created microclimates for communities accustomed to extreme aridity. What distinguished these designs was not a single innovation but the coordination of several passive strategies, each amplifying the others, sustained by continuous human maintenance and cultural knowledge.
Symbolism and the Ethics of Comfort
Beyond physics, these systems carried metaphoric weight. The breath of cool air descending a bādgīr was likened in Persian poetry to divine mercy; the courtyard fountain, to the waters of paradise. Climatic comfort was not merely functional but moral: a reward for stewardship of environment and balance. Medieval Islamic architecture thus linked the thermodynamics of air with the metaphysics of harmony, a theme that would later inform Renaissance ideas of proportion and environmental equilibrium.18
Making and Keeping Cold: Ice, Snow, and Cool Stores
Overview
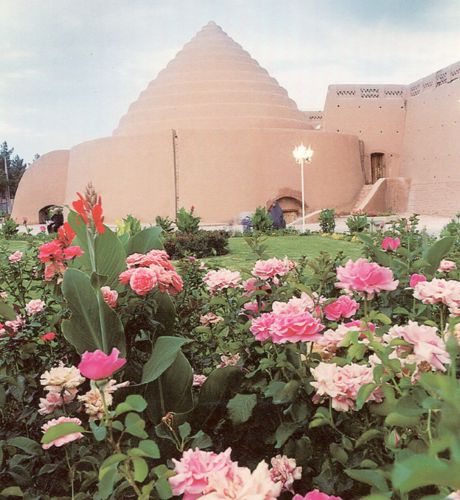
While the manipulation of air governed comfort, the storage of cold governed survival. In pre-industrial societies, food preservation and ritual refreshment required ingenious strategies to capture, protect, and distribute cold. Across the medieval world, this was accomplished through a range of structures that extended from the Iranian plateau’s domed yaḵčāls to Iberian pozos de nieve and the vaulted cellaria of northern monasteries.
Iranian Ice Houses (Yaḵčāl)
The yaḵčāl, literally “ice pit,” represents one of the most sophisticated passive refrigeration systems ever devised before the industrial age.19 These conical, mud-brick domes, sometimes rising over fifteen meters, sheltered subgrade chambers where winter ice was stored for use throughout the summer. Their function was not to manufacture ice continuously, but to preserve what nature supplied. Ice was harvested at night from shallow pools along qanāt channels, where nocturnal radiative cooling caused surface water to freeze.20 Workers broke the ice before dawn, stacked it within the domed chamber, and sealed the structure except for small air vents connected to bādgīrs that promoted gentle circulation.
The dome’s thick adobe and sarūj mortar acted as a radiant shield; the combination of earth insulation, evaporative cooling, and reflected heat from adjacent shade walls maintained interior temperatures near freezing well into summer.21 These installations, some still standing around Yazd and Kerman, formed part of a municipal infrastructure: one yaḵčāl could supply an entire neighborhood with chilled water or frozen dessert for ceremonial use.22 Their endurance for centuries illustrates a deeply localized environmental engineering tradition, simultaneously humble and monumental.
Snow and Ice in the Western Mediterranean
Comparable ingenuity emerged independently in the western Mediterranean, where altitude substituted for aridity. By the fourteenth century, records from Navarre and Valencia describe snow pits (pozos de nieve or neveras) that collected mountain snow and compacted it beneath layers of straw for shipment to urban markets.23 Horacio Capel’s archival study documents contracts for snow delivery to hospitals and confectioners, indicating that by the late medieval period snow commerce was already an organized trade.24 Although the practice reached its zenith in the early modern era, its roots extend into medieval guild systems of provisioning and municipal hygiene.
These Iberian snow houses echoed the physics of the yaḵčāl: subterranean chambers, shading walls, and insulating materials minimized thermal gain. Yet they also reveal cultural variation, European snow storage served not only preservation but pleasure. In Mediterranean courts, chilled sherbets and medical cooling drinks symbolized refinement and control over nature, much as ice in Persia had connotations of purity and paradise.
Cool Rooms and Monastic Cellars in Medieval Europe
In the temperate climates of northern Europe, where neither desert heat nor mountain snow defined the year, cooling relied on mass and moisture control rather than ice. The Benedictine and Cistercian monasteries of the eleventh to thirteenth centuries perfected the cellarium, a vaulted, partly buried hall used for storing ale, cheese, salted meat, and fish.25 Excavations and the Plan of St. Gall reveal an entire economic logic built around temperature stability: walls exceeding a meter in thickness, limited windows, and proximity to wells or watercourses to moderate humidity.26
Households adopted similar strategies. In manorial estates and towns, the larder and pantry were oriented northward, often beneath kitchens or stairhalls, where cool air pooled naturally.27 These spaces were less about refrigeration than about delay, slowing bacterial growth by keeping food in darkness, dryness, and steady coolness.28 In combination with salting, pickling, and fermentation, such architectural techniques extended the viability of perishables well beyond harvest seasons.
Together, these systems (yaḵčāl, pozo de nieve, and cellarium) constitute a spectrum of medieval refrigeration: from the climatic extremes of Iran to the humid temperateness of England, societies discovered that the path to cold ran through earth, water, and shade. What unified them was not technology in the modern sense but an ecological intelligence, an ability to read and ritualize the physics of place.
Venting the Great Hall: Northern European Ventilation before Chimneys
Overview

If the Islamic world mastered the cooling of hot, arid air, northern Europe wrestled with another atmospheric problem: smoke. The medieval great hall, the nucleus of aristocratic life from the twelfth through the fifteenth centuries, revolved around a central hearth whose fire warmed, illuminated, and symbolized communal order. Yet this same hearth filled the upper air with thick smoke that needed to escape without extinguishing the flame below. The pursuit of breathable air in these spaces led to a parallel evolution of ventilation technologies, which, though motivated by comfort rather than refrigeration, nonetheless reveal a sophisticated awareness of air movement and pressure differentials.
The Open Hearth and the Roof Louvre
Before the widespread introduction of wall-mounted chimneys, most halls employed an open hearth located at the center of the floor beneath an opening in the roof known as a louvre or lantern. This vent, shielded by a ridge turret or shuttered canopy, admitted light and allowed smoke to rise and disperse. John Fitchen’s classic study of pre-chimney ventilation demonstrates that these roof openings were not crude holes but adjustable systems, sometimes equipped with hinged boards or rotating cowlings that turned with the wind.29 The physics was rudimentary yet effective: warm smoke-laden air ascended by buoyancy through the louvre, while cooler air entered from doorways or low slits, maintaining a draft that cleared the interior.
Such halls could reach impressive volumes, fifteen meters high in royal residences like Westminster or the episcopal hall at Lincoln, allowing a layer of relatively clear air to exist at human level even as smoke drifted above.30 In this sense, the medieval great hall functioned as a primitive but genuine ventilation chamber, where temperature and airflow were managed through scale and geometry rather than mechanical devices.
The Transition to Fireplaces and Flues
By the late thirteenth and fourteenth centuries, regional experiments with wall fireplaces began to replace the open hearth.31 These new installations drew smoke laterally through flues embedded in masonry walls and expelled it through vertical chimneys. The result was not only cleaner air but finer control of heat. Eric Gee has shown that the shift corresponded with changing patterns of privacy and domestic hierarchy: as chambers multiplied, smaller fireplaces allowed localized heating without filling adjacent rooms with smoke.32 This transition, gradual and uneven, profoundly altered the sensory and social character of medieval interiors. The hall’s vast atmospheric unity gave way to compartmentalized microclimates, precursors to the modern idea of separate “rooms” each with its own temperature.
Air, Light, and Symbolism
Even in its smoky form, the great hall’s ventilation carried symbolic overtones. The lantern vent, a shaft of light and air rising from the hearth, stood as a visible axis between the domestic and the celestial, between warmth below and clarity above. Chroniclers often described these rising plumes as ascending prayers, a metaphor reinforced in monastic refectories that adapted the same architectural solution.33 Thus, the medieval management of air was never purely utilitarian; it was bound to ritual and representation.
By the fifteenth century, when chimneys became standard in elite architecture, the open louvre disappeared, and with it an entire spatial relationship between human community and the atmosphere. What replaced it was a closed system, efficient but isolated, marking an early step toward the mechanical conditioning of air that would later define modernity.
Materials, Making, and Maintenance
Overview
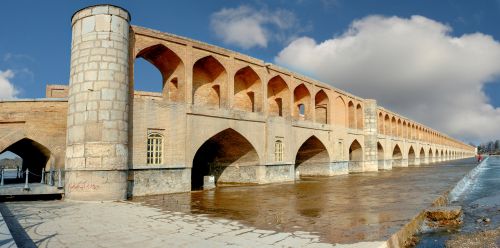
The success of medieval cooling systems ultimately depended less on isolated architectural ingenuity than on the materials that made them possible and the maintenance cycles that kept them alive. Every wind tower, ice house, or vaulted cellar represented not only a physical structure but also a living system, one sustained through continuous repair, seasonal ritual, and craft transmission.
Material Science before Science
Medieval builders worked intuitively with what modern thermodynamics would later formalize. Materials were chosen not only for availability or strength but for their hygrothermal performance; their ability to absorb, store, and release heat and moisture. In arid regions, mud brick and adobe possessed high thermal inertia, delaying heat transfer while allowing limited vapor exchange; the porous surfaces moderated humidity and temperature simultaneously.34 The celebrated Persian sarūj mortar (composed of clay, sand, lime, ash, and organic binders such as egg whites) achieved an extraordinary impermeability ideal for lining cisterns and domed ice chambers.35 Its low conductivity reduced thermal gain and protected stored water from microbial growth, while its elasticity resisted cracking under expansion and contraction.
Stone played a similar role in the European north. Limestone, sandstone, and tufa, when assembled in thick walls or vaults, offered a stable thermal mass that dampened daily temperature swings.36 Monastic cellars and undercrofts benefited especially from this property: during hot summers, their interiors remained cool and dry, and during winters, the same mass prevented freezing. The combination of earth coupling (burying part of the structure) and masonry mass created self-regulating environments long before the invention of insulation.
The Labor of Cooling
Yet material knowledge alone did not ensure function. These systems demanded human care, seasonal timing, and communal organization. Ice houses had to be filled during the coldest nights of winter, sealed properly in spring, and opened carefully in summer to avoid condensation and collapse.37 Qanāts required constant desilting and reinforcement; their neglect could raise air temperature and contaminate water.38 In Europe, cellars and larders were whitewashed annually with lime to reflect light and deter mold, and their small apertures were adjusted seasonally to regulate airflow.39
In every region, coolness was labor-intensive, a social product as much as a physical one. It relied on craft guilds, servants, and monastic officials such as the cellarer, whose duties included inspecting stores, monitoring humidity, and rotating supplies.40 Cooling was therefore not passive in the social sense: it required vigilance, discipline, and inherited knowledge of when to open a vent, when to seal a dome, or when to stir the air.
The Rhythms of Maintenance
Medieval maintenance followed the seasons. In Iranian cities, communities harvested ice after midwinter when night temperatures dropped below freezing; by early spring, laborers stacked the ice in domed chambers lined with straw.41 In southern Europe, snow collectors journeyed to mountain slopes to fill pozos de nieve, hauling loads by mule to urban depots where they were compressed and sealed.42 In monastic Europe, cellarers oversaw cyclical washing, airing, and sealing of storerooms each Lent and Michaelmas, synchronizing spiritual and environmental rhythms.43 These practices embedded cooling within the temporal order of the year, reinforcing its connection to ritual, economy, and ecology alike.
Craft Transmission and Cultural Memory
The material and procedural intelligence sustaining these systems persisted for centuries through oral apprenticeship. Masons, well-diggers, and plasterers guarded formulas and passed them down through kin or guild lineages. Written treatises are rare; instead, the continuity of skill itself constituted a living archive. Modern ethnographic work in Yazd and Kashan has recorded builders still reproducing sarūj mixtures using inherited proportions, linking them directly to medieval prototypes.44 In Europe, the persistence of vaulted cellars beneath Renaissance houses shows a similar continuity: technological evolution may have altered surface styles, but the climatic logic of masonry and mass endured.
Taken together, these materials and maintenance practices reveal a world in which environmental control was dynamic rather than static, an equilibrium continually renewed through labor, knowledge, and devotion. To maintain coolness was to participate in a cultural economy of care, one that joined builders, servants, and natural forces in a shared choreography of preservation.
Synthesis: Principles and Pathways
Overview

Across the medieval world, the diverse cooling systems described above (Persian wind towers, Andalusian snow pits, and English cellars) demonstrate how human societies converged on similar physical principles while diverging in their material expressions. What united these methods was not a single invention but a shared environmental intelligence, rooted in close observation of nature and translated into architecture through craft and ritual.
Convergent Physics
Whether in the arid plateaus of Iran or the damp valleys of northern Europe, the same thermodynamic logics recur. Builders learned to manipulate the four great mediators of heat: air, water, mass, and shade. The windcatcher harnessed pressure differentials between high and low openings; the courtyard used radiative balance and proportion; the yaḵčāl and cellarium relied on thermal mass and earth coupling to stabilize temperature.45 The genius of these systems lies in their integration: each element reinforced the others in a feedback loop of cooling.
Such convergence was not the result of direct technological transmission, though some knowledge certainly traveled along trade and scholarly networks, but rather of parallel adaptation to climatic necessity.46 As a result, the principles of passive design found local idioms: the wind tower in Yazd, the mashrabiyya in Cairo, the courtyard in Seville, the undercroft in Canterbury.
Regional Divergence and Cultural Inflection
Despite shared physics, cultural frameworks shaped how each society understood and valued coolness. In Islamic architecture, comfort intertwined with spirituality, the descent of air symbolizing divine breath, the shaded fountain echoing Qurʾānic imagery of paradise.47 In Christian monasticism, coolness was moralized as moderation: the temperate cellar mirrored the temperate soul.48 These symbolic registers reveal that environmental control carried ethical and aesthetic meanings, not simply pragmatic goals.
Regional hydrology also imposed divergent strategies. The qanāt cities of Iran exploited groundwater flow to create subterranean cold chains, while the rain-rich Atlantic zones of Europe emphasized drainage and dryness.49 In Mediterranean snow economies, altitude replaced depth as a storage mechanism; the landscape itself became part of the refrigerative circuit.
Knowledge, Continuity, and Transformation
The persistence of these techniques across centuries underscores their resilience. Even as mechanical refrigeration transformed modern life, traces of medieval cooling persist: windcatchers reappear in sustainable design prototypes across the Middle East; high-mass masonry and night ventilation inform passive house standards; and the vaulted cellar remains a feature of European architecture.50 In this continuity we glimpse an unbroken lineage of empirical climate knowledge, what modern theorists might call vernacular sustainability.
Recent interdisciplinary studies have begun to recognize these systems not merely as historical curiosities but as models for low-energy design in a warming world.51 Their lessons are clear: effective cooling does not demand technological complexity but rather a refined understanding of place, material, and motion. Medieval builders achieved equilibrium through observation, patience, and respect for natural rhythms, qualities as essential to contemporary design as to the past.
Conclusion
The medieval world’s mastery of cooling and preservation systems stands as one of the most sophisticated examples of ecological adaptation in architectural history. Long before thermodynamics gave names to convection, conduction, and radiation, builders across continents had already learned their language in practice. From the windcatchers of Yazd to the cellars of St. Gall, from the shade screens of Cairo to the snow pits of Navarre, they cultivated a deep dialogue between material and climate, a science born not of abstraction but of habitation.
These systems, taken together, demonstrate that comfort in pre-industrial societies was not a passive condition but an active equilibrium between humans and their environment. To maintain a cool dwelling or a safe larder demanded constant labor: cleaning vents, harvesting ice, mending mortar, managing airflow. Coolness was never free; it was earned through observation, ritual, and craft.52 In this sense, medieval environmental control was not a precursor to modern technology but its philosophical counterpoint: a model of sufficiency, not domination.
We might also recognize in these practices an early form of what environmental theorists now call sustainable design. The medieval builder knew no alternative to locality; every resource had to be taken, transformed, and returned within the same ecological circuit. Earth became insulation, water became coolant, and air became structure. This closed cycle, far from primitive, embodied a sophistication modern engineering often neglects.53 It reminds us that the quest to “keep cool” is as moral as it is material, a balance between human comfort and planetary limits.
In recovering these lessons, historians and architects alike confront not nostalgia but continuity. The principles that governed a bādgīr or a yaḵčāl remain as valid in the twenty-first century as in the tenth. The future of cooling may depend less on new machines than on a renewed literacy in old air: how it moves, how it cools, and how it connects us to the world we build around ourselves.54
Appendix
Footnotes
- Mehdi N. Bahadori, “Passive Cooling Systems in Iranian Architecture,” Scientific American 238, no. 2 (1978): 144–54.
- Ibid., 146.
- “YAḴČĀL,” Encyclopaedia Iranica, online ed., accessed October 2025, https://iranicaonline.org/articles/yakcal.
- Mark P. Heath, Climate and Architecture in the Middle Ages (Cambridge: Cambridge University Press, 2019), 12–15.
- Stefan Al-Sayyad, “Thermal Mass and the Medieval House,” Journal of Architectural History 62, no. 3 (2018): 211–27.
- Bahadori, “Passive Cooling Systems in Iranian Architecture,” 147–49.
- “YAḴČĀL,” Encyclopaedia Iranica, online ed., accessed October 2025, https://iranicaonline.org/articles/yakcal.
- James Stevens Curl, A Dictionary of Architecture and Landscape Architecture, 2nd ed. (Oxford: Oxford University Press, 2006), 52–53.
- “ĀB-ANBĀR ii. Construction,” Encyclopaedia Iranica, online ed., last updated May 1, 2018, https://iranicaonline.org/articles/ab-anbar-ii-construction.
- C. M. Woolgar, The Great Household in Late Medieval England (New Haven: Yale University Press, 1999), 84–86.
- S. Roaf, “BĀDGĪR,” Encyclopaedia Iranica, online ed., last updated October 18, 2016, https://iranicaonline.org/articles/badgir.
- Bahadori, “Passive Cooling Systems in Iranian Architecture,” 147–48.
- Curl, A Dictionary of Architecture and Landscape Architecture.
- L. G. Toris-Guitrón, M. A. Chávez, and R. E. De la Cruz, “Evaluation of the Thermal Performance of Traditional Courtyard Houses in a Warm Humid Climate: Colima, Mexico,” Heritage Science 10 (2022): 103.
- A. Bagasi et al., “Evaluation of the Integration of the Traditional Architectural Element ‘Mashrabiya’ with Passive Cooling Techniques,” Energies 14, no. 3 (2021): 530.
- Mehdi N. Bahadori, “Passive Cooling Systems in Iranian Architecture,” Scientific American 238, no. 2 (1978): 144–54.
- “ĀB-ANBĀR i. History,” Encyclopaedia Iranica, online ed., last updated May 1, 2018, https://iranicaonline.org/articles/ab-anbar-i-history.
- Oleg Grabar, The Formation of Islamic Art (New Haven: Yale University Press, 1987), 145–47.
- “YAḴČĀL,” Encyclopaedia Iranica, online ed., accessed October 2025, https://iranicaonline.org/articles/yakcal.
- Bahadori, “Passive Cooling Systems in Iranian Architecture,” Scientific American 238, no. 2 (1978): 148–49.
- “ĀB-ANBĀR ii. Construction,” Encyclopaedia Iranica, online ed., last updated May 1, 2018, https://iranicaonline.org/articles/ab-anbar-ii-construction.
- S. Roaf, “BĀDGĪR,” Encyclopaedia Iranica, online ed., last updated October 18, 2016.
- Archivo del Reino de Navarra, Libro de Cuentas Municipales, 1342–1348 (entries on snow contracts cited in Capel 1970).
- Horacio Capel, “El comercio de la nieve en España: Notas para su estudio,” Saitabi 20 (1970): 169–74.
- Walter Horn and Ernest Born, The Plan of St. Gall: A Study of the Architecture and Economy of, and Life in, a Paradisical Carolingian Monastery (Berkeley: University of California Press, 1979), vol. 1, 215–23.
- Ibid., vol. 2, plates 143–147.
- M. Woolgar, The Great Household in Late Medieval England (New Haven: Yale University Press, 1999), 84–86.
- M. Woolgar, D. Serjeantson, and T. Waldron, eds., Food in Medieval England: Diet and Nutrition (Oxford: Oxford University Press, 2006), 47–52.
- John F. Fitchen, “The Problem of Ventilation through the Ages,” Technology and Culture 22, no. 1 (1981): 32–45.
- Anthony Emery, Greater Medieval Houses of England and Wales, 1300–1500, Vol. 1 (Cambridge: Cambridge University Press, 1996), 45–47.
- Fitchen, “The Problem of Ventilation through the Ages,” 40.
- Eric Gee, “Heating in the Late Middle Ages,” Historic Buildings and Places 31 (1987): 55–66.
- Caroline Bruzelius, The Stones of Naples: Church Building in the Angevin Kingdom, 1266–1343 (New Haven: Yale University Press, 2004), 102–04.
- Mark P. Heath, Climate and Architecture in the Middle Ages (Cambridge: Cambridge University Press, 2019), 87–89.
- “ĀB-ANBĀR ii. Construction,” Encyclopaedia Iranica, online ed., last updated May 1, 2018, https://iranicaonline.org/articles/ab-anbar-ii-construction.
- Curl, A Dictionary of Architecture and Landscape Architecture.
- “YAḴČĀL,” Encyclopaedia Iranica, online ed., accessed October 2025, https://iranicaonline.org/articles/yakcal.
- S. Roaf, “BĀDGĪR,” Encyclopaedia Iranica, online ed., last updated October 18, 2016.
- M. Woolgar, D. Serjeantson, and T. Waldron, eds., Food in Medieval England: Diet and Nutrition (Oxford: Oxford University Press, 2006), 47–52.
- Walter Horn and Ernest Born, The Plan of St. Gall: A Study of the Architecture and Economy of, and Life in, a Paradisical Carolingian Monastery (Berkeley: University of California Press, 1979), vol. 1, 215–23.
- “YAḴČĀL,” Encyclopaedia Iranica.
- Horacio Capel, “El comercio de la nieve en España: Notas para su estudio,” Saitabi 20 (1970): 169–74.
- C. M. Woolgar, The Great Household in Late Medieval England (New Haven: Yale University Press, 1999), 84–86.
- Fatemeh Yousefi, “The Role of Ab-Anbars in Iranian Architectural Heritage,” Heritage 4 (2021): 436–48.
- Bahadori, “Passive Cooling Systems in Iranian Architecture,” Scientific American 238, no. 2 (1978): 144–54.
- S. Roaf, “BĀDGĪR,” Encyclopaedia Iranica, online ed., last updated October 18, 2016.
- Oleg Grabar, The Formation of Islamic Art (New Haven: Yale University Press, 1973), 145–47.
- Walter Horn and Ernest Born, The Plan of St. Gall (Berkeley: University of California Press, 1979), vol. 1, 221–23.
- Horacio Capel, “El comercio de la nieve en España: Notas para su estudio,” Saitabi 20 (1970): 169–74.
- Fatemeh Yousefi, “The Role of Ab-Anbars in Iranian Architectural Heritage,” Heritage 4 (2021): 436–48.
- L. Cardinale et al., “Courtyard Proportions and Thermal Performance: Lessons from Vernacular Architecture,” Heritage Science 10 (2022): 1–19.
- C. M. Woolgar, The Great Household in Late Medieval England (New Haven: Yale University Press, 1999), 84–86.
- Mark P. Heath, Climate and Architecture in the Middle Ages (Cambridge: Cambridge University Press, 2019), 243–46.
- Bahadori, “Passive Cooling Systems in Iranian Architecture,” Scientific American 238, no. 2 (1978): 154.
Bibliography
- Bagasi, A. A., et al. “Evaluation of the Integration of the Traditional Architectural Element ‘Mashrabiya’ with Passive Cooling Techniques.” Energies 14, no. 3 (2021): 530.
- Bahadori, Mehdi N. “Passive Cooling Systems in Iranian Architecture.” Scientific American 238, no. 2 (1978): 144–54.
- Bruzelius, Caroline. The Stones of Naples: Church Building in the Angevin Kingdom, 1266–1343. New Haven: Yale University Press, 2004.
- Capel, Horacio. “El comercio de la nieve en España: Notas para su estudio.” Saitabi 20 (1970): 169–74.
- Curl, James Stevens. A Dictionary of Architecture and Landscape Architecture. 2nd ed. Oxford: Oxford University Press, 2006.
- Emery, Anthony. Greater Medieval Houses of England and Wales, 1300–1500. Vol. 1. Cambridge: Cambridge University Press, 1996.
- Fitchen, John F. “The Problem of Ventilation through the Ages.” Technology and Culture 22, no. 1 (1981): 32–45.
- Gee, Eric. “Heating in the Late Middle Ages.” Historic Buildings and Places 31 (1987): 55–66.
- Grabar, Oleg. The Formation of Islamic Art. New Haven: Yale University Press, 1973.
- Heath, Mark P. Climate and Architecture in the Middle Ages. Cambridge: Cambridge University Press, 2019.
- Horn, Walter, and Ernest Born. The Plan of St. Gall: A Study of the Architecture and Economy of, and Life in, a Paradisical Carolingian Monastery. 3 vols. Berkeley: University of California Press, 1979.
- Roaf, S. “BĀDGĪR.” Encyclopaedia Iranica. Online edition. Last updated October 18, 2016. https://iranicaonline.org/articles/badgir.
- Toris-Guitrón, L. G., M. A. Chávez, and R. E. De la Cruz. “Evaluation of the Thermal Performance of Traditional Courtyard Houses in a Warm Humid Climate: Colima, Mexico.” Heritage Science 10, no. 103 (2022).
- Woolgar, C. M. The Great Household in Late Medieval England. New Haven: Yale University Press, 1999.
- Woolgar, C. M., Dale Serjeantson, and Tony Waldron, eds. Food in Medieval England: Diet and Nutrition. Oxford: Oxford University Press, 2006.
- Yousefi, Fatemeh. “The Role of Ab-Anbars in Iranian Architectural Heritage.” Heritage 4 (2021): 436–48.
- “ĀB-ANBĀR i. History.” Encyclopaedia Iranica. Online edition. Last updated May 1, 2018. https://iranicaonline.org/articles/ab-anbar-i-history.
- “ĀB-ANBĀR ii. Construction.” Encyclopaedia Iranica. Online edition. Last updated May 1, 2018. https://iranicaonline.org/articles/ab-anbar-ii-construction.
- “YAḴČĀL.” Encyclopaedia Iranica. Online edition. Accessed October 2025. https://iranicaonline.org/articles/yakcal.
Originally published by Brewminate, 10.09.2025, under the terms of a Creative Commons Attribution-NonCommercial-NoDerivatives 4.0 International license.

